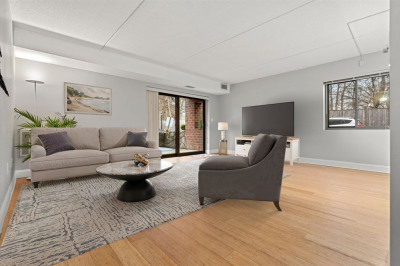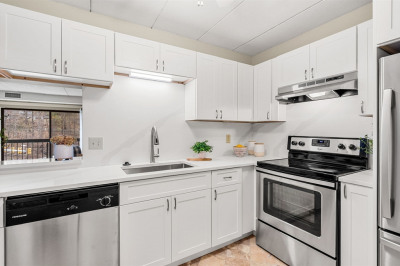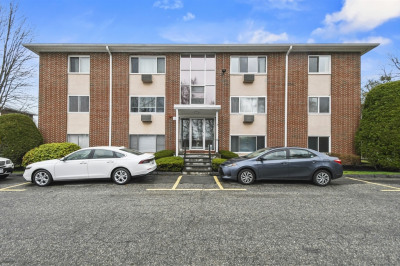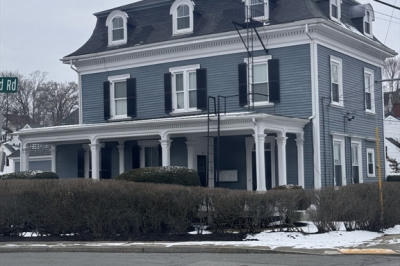$399,999
2
Beds
1
Bath
820
Living Area
-
Property Description
Welcome to this bright and inviting 2-bedroom, 1-bath condo located in the desirable Park Place Condominiums. The spacious open-concept living and dining area is filled with natural light, thanks to a large Andersen window that creates a warm and welcoming atmosphere. The eat-in kitchen flows seamlessly into the living space, making it perfect for everyday living and entertaining.Both bedrooms are generously sized and offer ample closet space for all your storage needs. With summer just around the corner, you'll love taking advantage of the community amenities, including beautifully maintained barbecue areas and a sparkling in-ground pool.Conveniently located near major commuting routes, shopping centers, and a variety of restaurants, this condo offers the perfect blend of comfort, convenience, and lifestyle.
-
Highlights
- Building Name: Park Place Condominiums
- HOA Fee: $590
- Property Class: Residential
- Stories: 1
- Unit Number: 2
- Status: Active
- Heating: Electric Baseboard, Natural Gas
- Parking Spots: 2
- Property Type: Condominium
- Total Rooms: 4
- Year Built: 1965
-
Additional Details
- Appliances: Range, Dishwasher, Microwave, Refrigerator
- Construction: Frame, Brick, Stone
- Pets Allowed: Yes w/ Restrictions
- SqFt Source: Public Record
- Year Built Details: Actual
- Zoning: Res
- Basement: N
- Flooring: Tile, Laminate, Wood Laminate
- Roof: Shingle
- Total Number of Units: 59
- Year Built Source: Public Records
-
Amenities
- Community Features: Public Transportation, Shopping, Pool, Walk/Jog Trails, Medical Facility, Highway Access
- Parking Features: Off Street, Common, Paved
-
Utilities
- Electric: 60 Amps/Less
- Water Source: Public
- Sewer: Public Sewer
-
Fees / Taxes
- Assessed Value: $286,100
- HOA Fee Includes: Heat, Water, Sewer, Insurance, Maintenance Structure, Road Maintenance, Maintenance Grounds, Snow Removal, Trash
- Taxes: $2,306
- Compensation Based On: Compensation Offered but Not in MLS
- Tax Year: 2024
Similar Listings
Content © 2025 MLS Property Information Network, Inc. The information in this listing was gathered from third party resources including the seller and public records.
Listing information provided courtesy of Aspen Realty Group LLC.
MLS Property Information Network, Inc. and its subscribers disclaim any and all representations or warranties as to the accuracy of this information.






