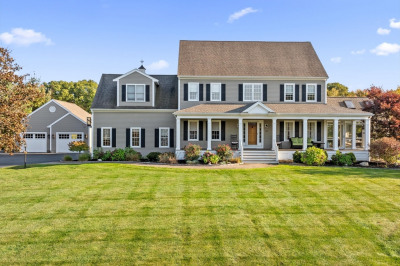$1,295,000
4
Beds
2/1
Baths
3,572
Living Area
-
Property Description
Enjoy style & comfort in Westview Farms! This move-in ready gem offers unbeatable access to Rtes 9/495/Mass Pike, no rotary hassle! Inside, enjoy a quiet sitting room with a book; imagine holiday meals in your elegant dining room. The stylishly updated kitchen has quartz counters, island seating, coffee bar with beverage fridge, & eating area w/chic plantation shutters. The open family room w/ gas-insert fireplace sets the stage for relaxing or entertaining. Outside, escape to a serene oasis w/stone patio, koi pond, waterfall, & gas hookup for grilling. The cozy firepit area is the perfect setting for after-sunset conversation & laughter. 1st floor bonus room is ideal for an office or guest room. Say goodbye to electric bills w/fully owned solar panels! Updated baths inc a luxe 2025 main bath w/new tile, shower, & LED mirror. Host game nights & sleepovers in a finished lower level; finish the 3rd floor for even more space. A list of updates to appreciate, schedule your showing today!
-
Highlights
- Cooling: Central Air
- HOA Fee: $300
- Property Class: Residential
- Style: Colonial
- Year Built: 1993
- Heating: Forced Air, Natural Gas
- Parking Spots: 4
- Property Type: Single Family Residence
- Total Rooms: 9
- Status: Active
-
Additional Details
- Appliances: Range, Dishwasher, Disposal, Microwave, Refrigerator, Washer, Dryer, Wine Refrigerator, Vacuum System
- Construction: Frame
- Exterior Features: Deck, Deck - Composite, Patio, Covered Patio/Deck, Rain Gutters, Storage, Decorative Lighting, Garden, Stone Wall, Outdoor Gas Grill Hookup
- Flooring: Tile, Carpet, Hardwood, Flooring - Hardwood, Flooring - Stone/Ceramic Tile, Flooring - Wall to Wall Carpet
- Interior Features: Ceiling Fan(s), Slider, Lighting - Overhead, Crown Molding, Decorative Molding, Closet, Walk-In Closet(s), Storage, Lighting - Sconce, Recessed Lighting, Home Office-Separate Entry, Entry Hall, Mud Room, Bonus Room, Central Vacuum, Walk-up Attic
- Road Frontage Type: Public
- SqFt Source: Public Record
- Year Built Source: Public Records
- Basement: Full, Finished, Partially Finished, Interior Entry, Bulkhead, Concrete
- Exclusions: Att'd Organizational System In Garage/Shed (Cabinets/Shelving Will Stay). Freezer Negotiable.
- Fireplaces: 1
- Foundation: Concrete Perimeter
- Lot Features: Cul-De-Sac, Corner Lot, Wooded, Gentle Sloping, Level
- Roof: Shingle
- Year Built Details: Actual, Renovated Since
- Zoning: R
-
Amenities
- Community Features: Public Transportation, Shopping, Walk/Jog Trails, Golf, Medical Facility, Laundromat, Highway Access, House of Worship, Public School, T-Station, Sidewalks
- Parking Features: Attached, Garage Door Opener, Garage Faces Side, Off Street, Driveway, Paved
- Covered Parking Spaces: 2
- Security Features: Security System
-
Utilities
- Electric: Circuit Breakers, 200+ Amp Service
- Water Source: Public
- Sewer: Public Sewer
-
Fees / Taxes
- Assessed Value: $901,200
- HOA Fee Frequency: Annually
- Taxes: $14,789
- HOA: Yes
- Tax Year: 2024
Similar Listings
Content © 2025 MLS Property Information Network, Inc. The information in this listing was gathered from third party resources including the seller and public records.
Listing information provided courtesy of Keller Williams Boston MetroWest.
MLS Property Information Network, Inc. and its subscribers disclaim any and all representations or warranties as to the accuracy of this information.



