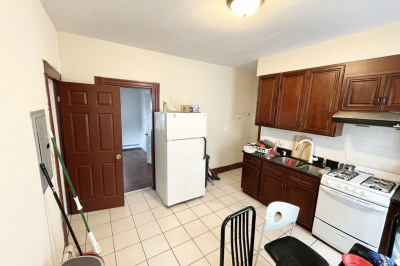$3,100/mo
2
Beds
1
Bath
1,600
Living Area
-
Property Description
Adams Village! Beautiful fully renovated two-bedroom unit in a stately bowed-front Colonial nestled in the heart of the historic Carruth neighborhood between Adams Village and Ashmont Station. Features large gourmet eat-in kitchen with honed granite counters, stainless steel appliances, custom cabinetry, and built-in hutch. Offers modern slate-tiled bathroom with granite bench, formal dining room, double living room, large walk-in closet, and in-unit laundry. High ceilings, replacement windows, and gleaming hardwood floors throughout. Newer high-efficiency gas heating system and water heater. Take in the tranquil setting from private porches off the front and back. Walk to neighborhood shops and restaurants. Highly sought-after location with easy access to major routes and just steps to the Radford Lane neighborhood entrance to Ashmont Station. Walk Score of 80 and Transit Score of 82. Comes with off-street parking.
-
Highlights
- Area: Dorchester's Ashmont
- Parking Spots: 1
- Property Type: Apartment
- Unit Number: 2
- Status: Active
- Heating: Natural Gas, Hot Water
- Property Class: Residential Lease
- Total Rooms: 6
- Year Built: 1912
-
Additional Details
- Appliances: Disposal, ENERGY STAR Qualified Refrigerator, ENERGY STAR Qualified Dryer, ENERGY STAR Qualified Dishwasher, ENERGY STAR Qualified Washer, Range
- Exterior Features: Porch
- Year Built Details: Approximate, Renovated Since
- Available Date: April 1, 2025
- SqFt Source: Other
- Year Built Source: Public Records
-
Amenities
- Community Features: Public Transportation, Shopping, Park, Walk/Jog Trails, Golf, Medical Facility, Bike Path, Conservation Area, Highway Access, House of Worship, Marina, Public School, T-Station, University
- Waterfront Features: 1 to 2 Mile To Beach
-
Fees / Taxes
- Rental Fee Includes: Water, Sewer
Similar Listings
Content © 2025 MLS Property Information Network, Inc. The information in this listing was gathered from third party resources including the seller and public records.
Listing information provided courtesy of Keller Williams Realty.
MLS Property Information Network, Inc. and its subscribers disclaim any and all representations or warranties as to the accuracy of this information.






