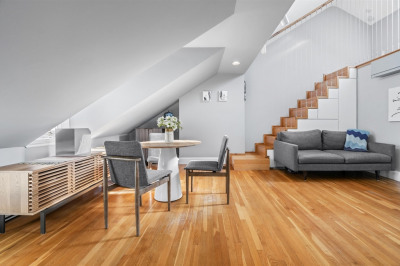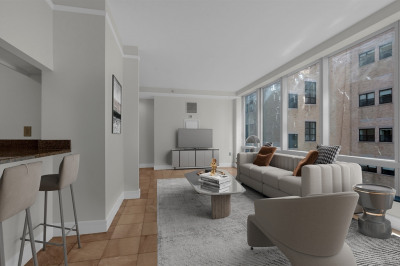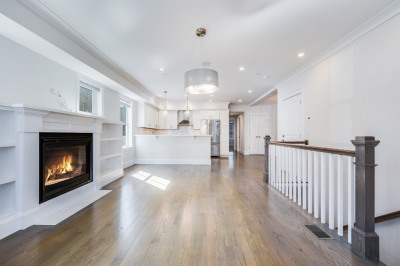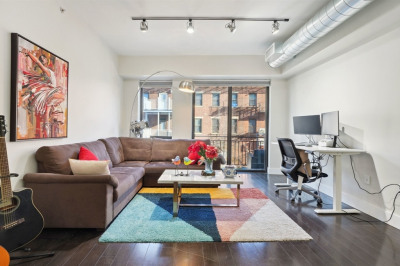$850,000
1
Bed
1
Bath
856
Living Area
-
Property Description
Nestled in the heart of the South End’s coveted Golden Triangle, this exceptional home sits on a quiet dead-end street, offering a rare sense of privacy & community that can often be lost in the city. This tranquil 1-bedroom duplex welcomes you with an inviting South facing sunlit living room, where an exposed brick accent wall, warm wood flooring & decorative marble fireplace create a gracious & timeless feel. The front facing bedroom boasts double custom closets, built-in shelving & drawers, and an adjacent full bathroom for convenience and comfort. The lower level offers a versatile living/dining space with stunning picture windows, perfectly framing views of the mature flowering garden & private patio —an ideal retreat for relaxing or entertaining. The kitchen features updated stainless-steel appliances, plentiful cabinetry & pantry, maximizing functionality and style. Additional highlights include central air, in-unit washer/dryer, & a rare, oversized storage room. Pet friendly.
-
Highlights
- Area: South End
- Heating: Forced Air
- Property Class: Residential
- Stories: 2
- Unit Number: 1
- Status: Active
- Cooling: Central Air
- HOA Fee: $253
- Property Type: Condominium
- Total Rooms: 4
- Year Built: 1890
-
Additional Details
- Appliances: Range, Dishwasher, Disposal, Microwave, Refrigerator, Washer, Dryer
- Exclusions: Patio Planting Urns/Flower Boxes, Japanese Maple(Garden), Mirror Over Fp, Stain Glass, Patio Set
- Fireplaces: 1
- Pets Allowed: Yes w/ Restrictions
- SqFt Source: Public Record
- Year Built Details: Approximate
- Zoning: Cd
- Basement: N
- Exterior Features: Patio, Patio - Enclosed, Fenced Yard, Garden, Sprinkler System
- Flooring: Tile, Hardwood, Brick
- Roof: Rubber
- Total Number of Units: 3
- Year Built Source: Public Records
-
Amenities
- Community Features: Public Transportation, Shopping, Tennis Court(s), Park, Walk/Jog Trails, Medical Facility, Bike Path, Highway Access, House of Worship, Private School, Public School, T-Station, University
- Security Features: Intercom
- Parking Features: On Street
-
Utilities
- Sewer: Public Sewer
- Water Source: Public
-
Fees / Taxes
- Assessed Value: $681,700
- HOA Fee Includes: Water, Sewer, Insurance
- Taxes: $3,937
- HOA Fee Frequency: Monthly
- Tax Year: 2025
Similar Listings
Content © 2025 MLS Property Information Network, Inc. The information in this listing was gathered from third party resources including the seller and public records.
Listing information provided courtesy of The Charles Realty.
MLS Property Information Network, Inc. and its subscribers disclaim any and all representations or warranties as to the accuracy of this information.






