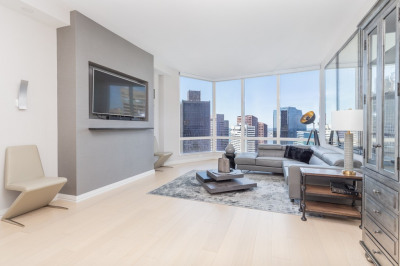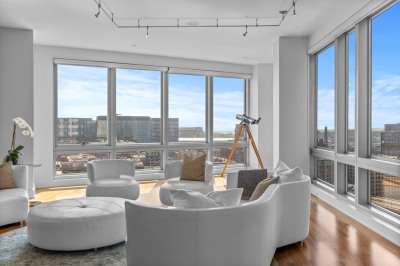$2,699,000
3
Beds
3
Baths
1,908
Living Area
-
Property Description
Stunning duplex residence on picturesque Gloucester Street in a prime Back Bay location. This splendid home brilliantly combines sophisticated, contemporary design with Back Bay elegance and features a private outdoor patio perfect for entertaining and a rental parking space. Enter into a dramatic, front-facing living and dining room showcasing soaring ceiling heights, fireplace, and an oversized bay of windows overlooking tree-lined Gloucester Street. The adjacent gourmet kitchen boasts custom cabinetry and state-of-the-art appliances. A wonderfully spacious primary suite is complete with a walk-in closet, a lavish bath and direct access to the outdoor patio. There are two additional bedrooms with ensuite baths, one of which currently functions as a home office. Additional features include central air, wet bar, and custom upgrades throughout. Outstanding location steps from the Comm Ave Mall, Charles River Esplanade and the fine shops and restaurants of Newbury Street.
-
Highlights
- Area: Back Bay
- Heating: Forced Air
- Parking Spots: 1
- Property Type: Condominium
- Total Rooms: 6
- Year Built: 1872
- Cooling: Central Air
- HOA Fee: $649
- Property Class: Residential
- Stories: 2
- Unit Number: 1
- Status: Active
-
Additional Details
- Basement: N
- Fireplaces: 1
- Total Number of Units: 3
- Year Built Source: Public Records
- Zoning: 0102
- Exterior Features: Patio - Enclosed
- SqFt Source: Public Record
- Year Built Details: Approximate
- Year Converted: 2017
-
Amenities
- Community Features: Public Transportation, Shopping, Park, Walk/Jog Trails, Highway Access, T-Station, University
- Parking Features: Off Street, Rented
-
Utilities
- Sewer: Public Sewer
- Water Source: Public
-
Fees / Taxes
- Assessed Value: $2,083,900
- HOA Fee Includes: Water, Sewer, Insurance, Maintenance Structure, Snow Removal, Reserve Funds
- Taxes: $24,321
- HOA Fee Frequency: Monthly
- Tax Year: 2025
Similar Listings
Content © 2025 MLS Property Information Network, Inc. The information in this listing was gathered from third party resources including the seller and public records.
Listing information provided courtesy of Campion & Company Fine Homes Real Estate.
MLS Property Information Network, Inc. and its subscribers disclaim any and all representations or warranties as to the accuracy of this information.






