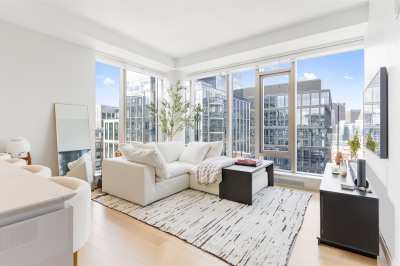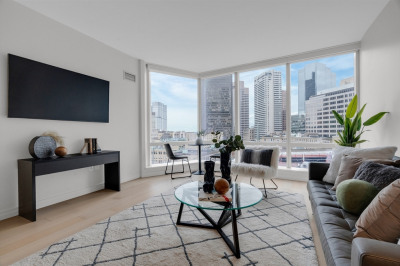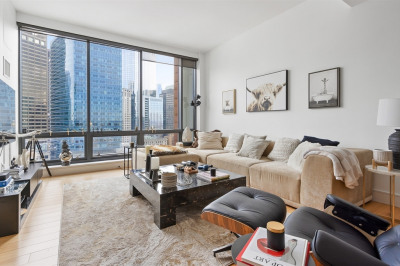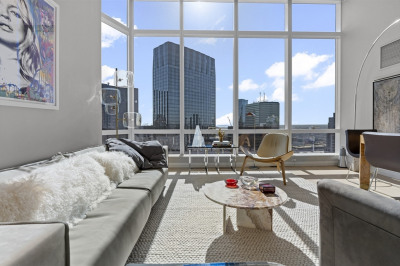$1,450,000
2
Beds
1/1
Bath
975
Living Area
-
Property Description
A rare and splendid offering! This exquisitely renovated two-bedroom + study penthouse duplex, nestled within the distinguished enclave of Bay Village, exudes refined sophistication. Every detail has been meticulously curated, from bespoke built-ins to the most tasteful designer finishes. Modern comforts abound, with newly installed central air and heat, gleaming hardwood floors, and expansive new windows that invite an abundance of natural light. A full staircase ascends to a divine private roof deck, outfitted with cold water plumbing, drip irrigation, ambient lighting, and electricity—an oasis in the city. Amazing kitchen with a central island and ingenious storage solutions, boasts the finest culinary accoutrements, including a Viking range and Sub-Zero refrigerator, and Calacatta marble counters.. The sunlit living room, replete with a wood-burning fireplace, sets a most delightful scene for entertaining and relaxing. Garage parking available @ Revere Hotel $285/month
-
Highlights
- Area: Bay Village
- Heating: Forced Air, Heat Pump
- Property Class: Residential
- Stories: 2
- Unit Number: 3
- Status: Active
- Cooling: Central Air, Ductless
- HOA Fee: $336
- Property Type: Condominium
- Total Rooms: 6
- Year Built: 1890
-
Additional Details
- Appliances: Range, Dishwasher, Disposal, Microwave, Refrigerator, Freezer, Washer, Dryer
- Exterior Features: Deck - Roof
- Flooring: Hardwood
- Roof: Rubber
- Total Number of Units: 3
- Year Built Source: Public Records
- Basement: N
- Fireplaces: 3
- Pets Allowed: Yes w/ Restrictions
- SqFt Source: Other
- Year Built Details: Unknown/Mixed
- Zoning: Cd
-
Amenities
- Community Features: Public Transportation, Shopping, Tennis Court(s), Park, Walk/Jog Trails, Medical Facility, Bike Path, Conservation Area, Highway Access, T-Station, University
- Parking Features: On Street
-
Utilities
- Sewer: Public Sewer
- Water Source: Public
-
Fees / Taxes
- Assessed Value: $1,032,700
- HOA Fee Includes: Water, Sewer, Insurance
- Taxes: $11,959
- HOA Fee Frequency: Monthly
- Tax Year: 2025
Similar Listings
Content © 2025 MLS Property Information Network, Inc. The information in this listing was gathered from third party resources including the seller and public records.
Listing information provided courtesy of Cabot & Company.
MLS Property Information Network, Inc. and its subscribers disclaim any and all representations or warranties as to the accuracy of this information.






