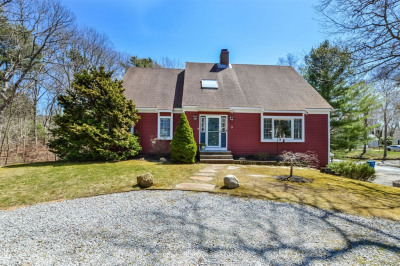$898,500
4
Beds
1/1
Bath
1,616
Living Area
-
Property Description
Charming 1920s Cape-style home in a desirable saltwater community of Falmouth Heights with peek water views from multiple rooms. This 4-bedroom, 1.5-bath residence spans 1616+/- sq ft, featuring original wood floors, a walk-in pantry, and a kitchen with custom, solid cabinetry. The cozy enclosed heated porch and level yard with a shed offer inviting outdoor spaces. Recent updates include a new first-floor half bath (2018) and a CertainTeed 40-year roof (2020). Ample parking with two paved driveways. Enjoy the coastal lifestyle near Central Park, Falmouth Harbor, Yacht Club, Island Queen, local beaches, Black Dog Cafe and more. Reasonable estimate in hand for a four bedroom septic. Currently a cesspool. Don't miss this rare opportunity! Buyers/buyers agent to verify all information contained herein.
-
Highlights
- Area: Falmouth Heights
- Heating: Steam, Oil
- Property Class: Residential
- Style: Cape
- Year Built: 1920
- Has View: Yes
- Parking Spots: 3
- Property Type: Single Family Residence
- Total Rooms: 7
- Status: Active
-
Additional Details
- Appliances: Water Heater, Range, Refrigerator, Washer, Dryer
- Construction: Frame
- Exterior Features: Porch - Enclosed, Fenced Yard
- Foundation: Block
- Lot Features: Cleared, Level
- Roof: Shingle
- View: Scenic View(s)
- Year Built Source: Public Records
- Basement: Partial, Crawl Space, Interior Entry, Concrete, Unfinished
- Exclusions: Personal Items
- Flooring: Wood, Vinyl, Carpet
- Interior Features: Sun Room
- Road Frontage Type: Public
- SqFt Source: Public Record
- Year Built Details: Approximate
- Zoning: Rc
-
Amenities
- Community Features: Shopping, Park, Medical Facility, Bike Path, Conservation Area, House of Worship, Marina, Public School
- Waterfront Features: Beach Front, Sound, Walk to, 1/10 to 3/10 To Beach, Beach Ownership(Public)
- Parking Features: Paved Drive, Off Street, Paved
-
Utilities
- Sewer: Other
- Water Source: Public
-
Fees / Taxes
- Assessed Value: $633,400
- Taxes: $3,978
- Tax Year: 2024
Similar Listings
Content © 2025 MLS Property Information Network, Inc. The information in this listing was gathered from third party resources including the seller and public records.
Listing information provided courtesy of Keller Williams Realty.
MLS Property Information Network, Inc. and its subscribers disclaim any and all representations or warranties as to the accuracy of this information.






