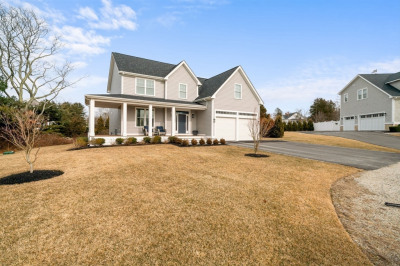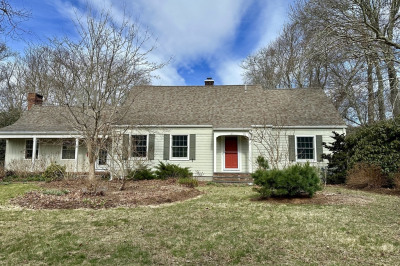$1,250,000
4
Beds
2/1
Baths
2,504
Living Area
-
Property Description
Welcome to this exciting new community; Westview Estates! Beautiful Primrose model constructed on a 28,178 SF lot (lot 13). This contemporary 2500sq ft ranch features an open floor plan, 3 bedroom, 2.5 baths with a large bonus room/4th bedroom above the garage. The great room is just off the kitchen, a lovely place to relax and entertain, with a fireplace as the focal point. In the kitchen you'll find an oversized center island and high end appliances that include wall oven, hood fan, full stainless steel appliance package, quartz countertops, pantry, designer cabinetry throughout. Enjoy the sunsets from your back deck or sit on your covered front porch in the secluded and private cul-de-sac. Stroll though maintained trails in the 34 acre preserved green space... All decking built with Azek, Cedar Impression shingles, irrigation system, fully landscaped....This is an excellent opportunity to own new construction in a highly desired neighborhood
-
Highlights
- Cooling: Central Air
- Heating: Central, Forced Air, Natural Gas
- Property Class: Residential
- Style: Ranch
- Year Built: 2022
- Has View: Yes
- Parking Spots: 4
- Property Type: Single Family Residence
- Total Rooms: 5
- Status: Active
-
Additional Details
- Appliances: Gas Water Heater, Range, Oven, Dishwasher
- Construction: Frame
- Fireplaces: 1
- Foundation: Concrete Perimeter
- Lot Features: Level
- Roof: Shingle
- Year Built Details: Actual, To Be Built
- Zoning: Res B
- Basement: Full
- Exterior Features: Porch, Deck - Composite
- Flooring: Hardwood, Stone / Slate
- Interior Features: Internet Available - Broadband
- Road Frontage Type: Public
- View: Scenic View(s)
- Year Built Source: Builder
-
Amenities
- Community Features: Shopping, Walk/Jog Trails, Golf, Medical Facility, Conservation Area, Highway Access, Private School, Public School, University
- Parking Features: Attached, Off Street
- Covered Parking Spaces: 2
- Waterfront Features: Beach Front, Harbor, Ocean, 1 to 2 Mile To Beach, Beach Ownership(Public)
-
Utilities
- Sewer: Public Sewer
- Water Source: Public
-
Fees / Taxes
- HOA: Yes
- Tax Year: 2022
- Home Warranty: 1
Similar Listings
Content © 2025 MLS Property Information Network, Inc. The information in this listing was gathered from third party resources including the seller and public records.
Listing information provided courtesy of Milbury and Company.
MLS Property Information Network, Inc. and its subscribers disclaim any and all representations or warranties as to the accuracy of this information.






