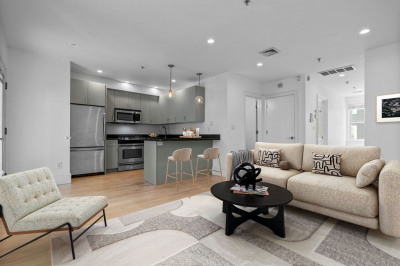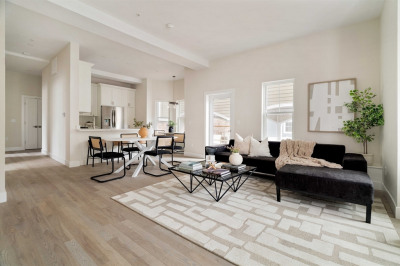$485,000
1
Bed
1
Bath
779
Living Area
-
Property Description
Loft-style penthouse living at 10 Williams Street, ideally located on the border of the South End and Nubian Square. This freshly painted, sun-filled unit features soaring ceilings and oversized windows that flood the space with natural light. The open floor plan offers flexibility to create a living area, dining space, and home office. The bright bedroom comfortably fits a queen-sized bed, and the original hardwood floors have been beautifully polished. Gas stove. Enjoy central A/C and gas heat powered by a newer furnace and condenser, plus an on-demand tankless water heater. The building boasts a stunning roof deck with panoramic city views, and the roof was recently replaced. Located on the Silver Line with easy access to Ruggles Station (Orange Line), this home is perfect for city living. In-unit laundry adds everyday convenience and a storage unit in the basement is ready for your seasonal items. Vacant and easy to show - bring your vision and make it your own!
-
Highlights
- Area: Roxbury
- Heating: Central, Natural Gas
- Property Class: Residential
- Stories: 1
- Unit Number: 47
- Status: Active
- Cooling: Central Air
- HOA Fee: $505
- Property Type: Condominium
- Total Rooms: 2
- Year Built: 1920
-
Additional Details
- Basement: Y
- Exclusions: Laundry
- Flooring: Hardwood
- SqFt Source: Public Record
- Year Built Details: Actual
- Zoning: Res
- Construction: Frame, Brick
- Exterior Features: Deck - Roof
- Roof: Rubber
- Total Number of Units: 32
- Year Built Source: Public Records
-
Amenities
- Community Features: Public Transportation, Shopping, Medical Facility, Highway Access, Public School, T-Station, University
- Parking Features: On Street
-
Utilities
- Sewer: Public Sewer
- Water Source: Public
-
Fees / Taxes
- Assessed Value: $443,600
- Compensation Based On: Net Sale Price
- HOA Fee Includes: Water, Sewer, Insurance, Maintenance Structure
- Taxes: $5,176
- Buyer Agent Compensation: 2%
- HOA Fee Frequency: Monthly
- Tax Year: 2025
Similar Listings
Content © 2025 MLS Property Information Network, Inc. The information in this listing was gathered from third party resources including the seller and public records.
Listing information provided courtesy of Entourage Realty LLC.
MLS Property Information Network, Inc. and its subscribers disclaim any and all representations or warranties as to the accuracy of this information.






