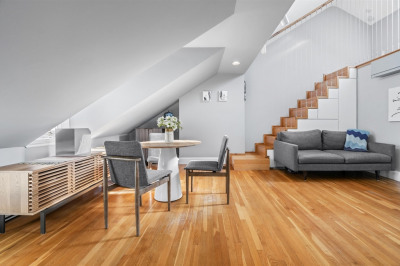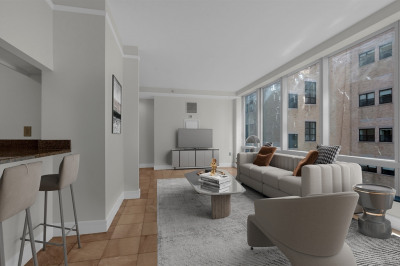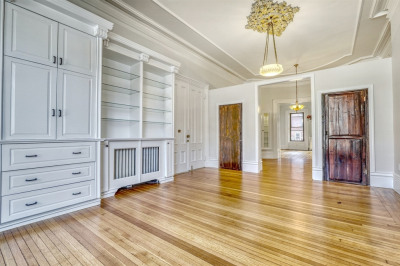$779,900
2
Beds
1
Bath
1,468
Living Area
-
Property Description
Magnificent one-of-a-kind loft in beautiful marble façade building, featuring 2-3 bedrooms + home office, gated deeded parking and massive common roof deck with stunning panoramic Boston views! Open, spacious and functional layout boasts 11’ ceilings and 8’ windows creating a sought-after living experience. The openness and light are ideal for inspiring the creative professional. Great space for hosting parties and events. Granite kitchen with breakfast bar, stainless steel appliances and gas range overlooks the expansive living room and dining room combo. Spacious foyer entry with coat closet. Fully tiled bathroom with soaking tub. Tastefully painted with designer wallpaper and hardwood floors throughout. Additional features include 2019 HVAC, 2021 roof and roof deck, 2024 hot water tank, brand new in-unit washer and dryer. Large private storage room and common elevator. Located just one block from the South End! Convenient to the Orange and Silver Lines, I-90, I-93 and Northeastern!
-
Highlights
- Area: Roxbury
- Cooling: Central Air
- Heating: Forced Air, Natural Gas
- Parking Spots: 1
- Property Type: Condominium
- Total Rooms: 8
- Year Built: 1920
- Building Name: 10 Williams Street Condominium Trust
- Has View: Yes
- HOA Fee: $673
- Property Class: Residential
- Stories: 1
- Unit Number: 23
- Status: Active
-
Additional Details
- Appliances: Range, Dishwasher, Disposal, Microwave, Refrigerator, Washer, Dryer
- Construction: Brick
- Flooring: Tile, Hardwood, Flooring - Hardwood
- Pets Allowed: Yes
- SqFt Source: Measured
- View: City
- Year Built Source: Public Records
- Basement: N
- Exterior Features: Deck - Roof + Access Rights, City View(s)
- Interior Features: Open Floorplan, Closet, Office, Foyer
- Roof: Rubber
- Total Number of Units: 32
- Year Built Details: Actual
- Zoning: Res
-
Amenities
- Community Features: Public Transportation, Shopping, Park, Medical Facility, Bike Path, Highway Access, House of Worship, Public School, T-Station, University
- Security Features: Intercom
- Parking Features: Off Street, Deeded
-
Utilities
- Electric: Circuit Breakers
- Water Source: Public
- Sewer: Public Sewer
-
Fees / Taxes
- Assessed Value: $564,300
- HOA Fee Frequency: Monthly
- Tax Year: 2025
- Buyer Agent Compensation: 2.0%
- HOA Fee Includes: Water, Sewer, Insurance, Maintenance Structure, Snow Removal, Trash
- Taxes: $2,508
Similar Listings
Content © 2025 MLS Property Information Network, Inc. The information in this listing was gathered from third party resources including the seller and public records.
Listing information provided courtesy of Compass.
MLS Property Information Network, Inc. and its subscribers disclaim any and all representations or warranties as to the accuracy of this information.






