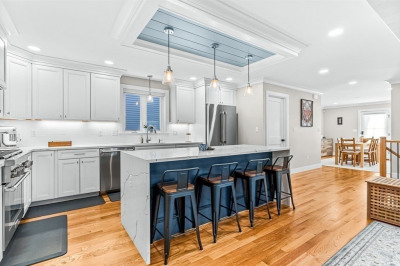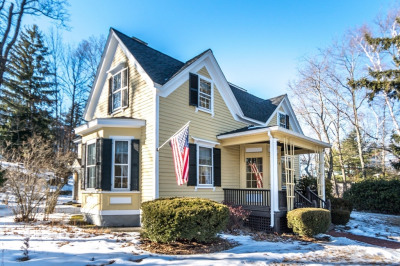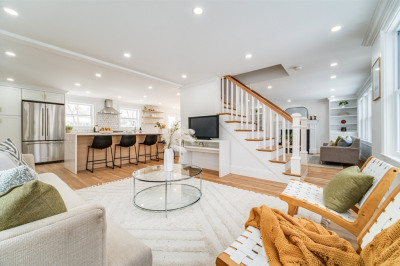$1,200,000
3
Beds
2/1
Baths
4,536
Living Area
-
Property Description
HIGHLY DESIRABLE HIGHLANDS LOCALE! RARE OPPORTUNITY! OVERSIZED CUSTOM BUILT CAPE COD STYLE HOME featuring a spacious kitchen, huge formal dining room w/built-ins' and hardwood flooring, front to back family room, relaxing formal living room w/masonry fireplace, sundrenched sunroom, three large bedrooms (opportunity for a fourth if needed), fully finished walk-out lower level w/family room and playroom, hardwood flooring throughout (under carpeting), handy utility room for storage, potential wine cellar, Buderas heating system, rear porch, irrigation, large yard, lots of off street parking and much more! Just steps to Prospect Hill Park Conservation area, shops, and public transportation! Easy access to Rte 128, Rte 2, and Mass Pike! A real find!
-
Highlights
- Heating: Oil, Fireplace
- Property Class: Residential
- Style: Cape
- Year Built: 1960
- Parking Spots: 6
- Property Type: Single Family Residence
- Total Rooms: 10
- Status: Active
-
Additional Details
- Appliances: Water Heater, Range, Dishwasher
- Construction: Frame
- Fireplaces: 3
- Foundation: Concrete Perimeter
- Lot Features: Level
- SqFt Source: Other
- Year Built Source: Public Records
- Basement: Full, Finished, Walk-Out Access, Interior Entry
- Exterior Features: Porch, Rain Gutters, Professional Landscaping, Sprinkler System, Screens
- Flooring: Carpet, Hardwood, Flooring - Stone/Ceramic Tile, Flooring - Wall to Wall Carpet, Flooring - Vinyl
- Interior Features: Sun Room, Great Room, Play Room
- Roof: Shingle
- Year Built Details: Actual
- Zoning: Res
-
Amenities
- Community Features: Public Transportation, Shopping, Park, Walk/Jog Trails, Medical Facility, Bike Path, Conservation Area, Highway Access, House of Worship, Private School, Public School, University
- Parking Features: Paved Drive, Off Street, Paved
-
Utilities
- Electric: Circuit Breakers
- Water Source: Public
- Sewer: Public Sewer
-
Fees / Taxes
- Assessed Value: $815,600
- Taxes: $5,124
- Tax Year: 2025
Similar Listings
Content © 2025 MLS Property Information Network, Inc. The information in this listing was gathered from third party resources including the seller and public records.
Listing information provided courtesy of Coldwell Banker Realty - Waltham.
MLS Property Information Network, Inc. and its subscribers disclaim any and all representations or warranties as to the accuracy of this information.






