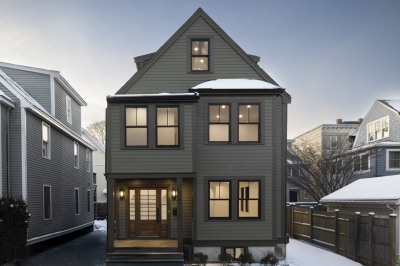$2,800,000
5
Beds
3/1
Baths
2,649
Living Area
-
Property Description
Located in the highly-desirable Baldwin neighborhood, this handsome home has been tastefully updated to provide modern conveniences while maintaining period charm such as large bay windows, French doors, and more. Through the foyer, you are greeted by expansive living & dining rooms. The renovated kitchen offers an island, stone countertops, stainless steel appliances, and a gas cook-top. Off the kitchen is the family room, as well as a custom library and half bath. The second floor hosts a huge primary suite which includes an office, walk-in closet, chic bath with floating vanities, and a laundry area. There are two more bedrooms, a four-piece bath, and balcony on this floor. The top level houses two more bedrooms, a full bath, and storage. The unfinished lower level provides spacious storage & utility rooms, a workout space, and walk-out exterior access to the patio & garden area. Living here offers easy access to Harvard's gorgeous Divinity School campus, Porter Square, and Lesley.
-
Highlights
- Area: Agassiz
- Heating: Forced Air, Natural Gas
- Property Type: Single Family Residence
- Total Rooms: 11
- Status: Active
- Cooling: Central Air
- Property Class: Residential
- Style: Craftsman
- Year Built: 1916
-
Additional Details
- Basement: Full, Walk-Out Access
- Exterior Features: Porch, Deck, Patio - Enclosed, Garden
- Interior Features: Bathroom, Library, Office, Exercise Room, Foyer
- Road Frontage Type: Public
- Year Built Details: Actual, Renovated Since
- Zoning: Res
- Construction: Frame
- Foundation: Stone
- Lot Features: Level
- SqFt Source: Public Record
- Year Built Source: Public Records
-
Amenities
- Community Features: Public Transportation, Shopping, Park
-
Utilities
- Sewer: Public Sewer
- Water Source: Public
-
Fees / Taxes
- Assessed Value: $2,788,900
- Compensation Based On: Net Sale Price
- Tax Year: 2025
- Buyer Agent Compensation: 2.5%
- Facilitator Compensation: 2.5%
- Taxes: $14,956
Similar Listings
Content © 2025 MLS Property Information Network, Inc. The information in this listing was gathered from third party resources including the seller and public records.
Listing information provided courtesy of Coldwell Banker Realty - Cambridge.
MLS Property Information Network, Inc. and its subscribers disclaim any and all representations or warranties as to the accuracy of this information.






