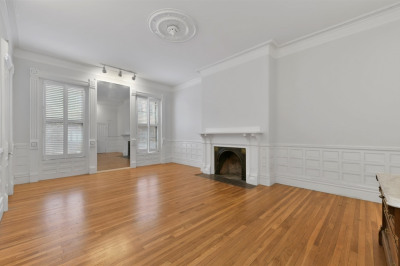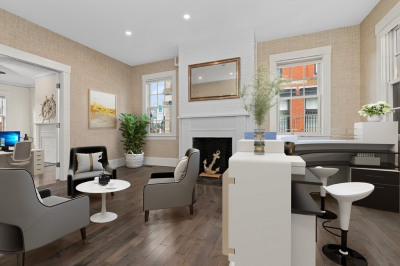$3,950/mo
1
Bed
1
Bath
875
Living Area
-
Property Description
2017 New! This unit was beautifully designed with natural materials such as wide-plank oak, bronze and marble to create a unique offering that combines classic luxury with the neighborhood’s discerningly modern setting. The kitchen features Gaggenau and Bosch appliances and Dornbracht fixtures, custom oak cabinetry, wine cooler, with handset tile backsplash over quartz counter tops, and the bathroom boasts a deep-soaking tub with an elegant vanity. Heat, hot water, water are included in rent. Occupants also have free access to the common amenities, including over 2,000 sf health & wellness space, and a roof top sun terrace with grills and ocean views plus a clubroom and conference room. Residents are greeted by 24 hour concierge and doorman. A dynamic location on the waterfront and steps to TD Garden, MGH, Converse, the Boston Public Market, Government Center and North Station.
-
Highlights
- Area: North End
- Property Class: Residential Lease
- Total Rooms: 3
- Year Built: 2017
- Heating: Natural Gas, Central, Forced Air
- Property Type: Condominium
- Unit Number: 7a
- Status: Active
-
Additional Details
- Appliances: ENERGY STAR Qualified Refrigerator, Wine Refrigerator, ENERGY STAR Qualified Dryer, ENERGY STAR Qualified Dishwasher, ENERGY STAR Qualified Washer, Cooktop, Range, Rangetop - ENERGY STAR, Oven
- Pets Allowed: Yes w/ Restrictions
- Year Built Details: Actual
- Interior Features: Elevator
- SqFt Source: Unit Floor Plan
- Year Built Source: Public Records
-
Amenities
- Community Features: Public Transportation, Shopping, Walk/Jog Trails, Medical Facility, Laundromat, Highway Access, Marina, T-Station, University
- Waerfront: Yes
- Security Features: Security System
- Waterfront Features: Waterfront, 0 to 1/10 Mile To Beach
-
Fees / Taxes
- Rental Fee Includes: Heat, Hot Water, Water, Sewer, Trash Collection, Snow Removal, Recreational Facilities, Gardener
Similar Listings
Content © 2025 MLS Property Information Network, Inc. The information in this listing was gathered from third party resources including the seller and public records.
Listing information provided courtesy of Keller Williams Realty.
MLS Property Information Network, Inc. and its subscribers disclaim any and all representations or warranties as to the accuracy of this information.






