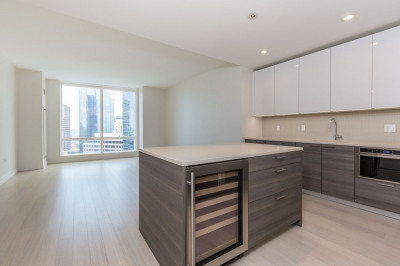$1,150,000
1
Bed
1
Bath
937
Living Area
-
Property Description
Welcome to 100 Shawmut—where sophisticated design meets city living in one of Boston’s most coveted full-service luxury high-rises. This one-of-a-kind layout is truly special, offering an open floor plan with breathtaking views of the Boston skyline and over 9' ceilings. Step into a bright and airy living space that seamlessly blends a true dining area, ideal for entertaining, with a flexible open-concept layout that easily accommodates a dedicated home office or reading nook. The chef’s kitchen features high-end Thermador appliances, sleek custom cabinetry, and Miami White silestone countertops—perfect for both everyday living and elevated entertaining. The spacious king-sized bedroom offers comfort and serenity, paired with a large walk-through closet leading to a stunning spa-like bathroom complete with a double sink vanity and generous storage. All nestled in the vibrant South End, steps from Whole Foods, dining hotspots, and everything that makes this neighborhood desirable.
-
Highlights
- Area: South End
- Heating: Forced Air
- Property Class: Residential
- Stories: 1
- Unit Number: 201
- Status: Active
- Cooling: Central Air
- HOA Fee: $931
- Property Type: Condominium
- Total Rooms: 4
- Year Built: 2020
-
Additional Details
- Appliances: Dishwasher, Disposal, Range, Refrigerator, Washer, Dryer, Range Hood
- SqFt Source: Public Record
- Year Built Details: Actual
- Zoning: Cd
- Basement: N
- Total Number of Units: 138
- Year Built Source: Public Records
-
Amenities
- Covered Parking Spaces: 1
-
Utilities
- Sewer: Public Sewer
- Water Source: Public
-
Fees / Taxes
- Assessed Value: $977,300
- Compensation Based On: Net Sale Price
- Tax Year: 2025
- Buyer Agent Compensation: 2%
- HOA Fee Includes: Heat, Gas, Water, Sewer, Insurance, Security, Maintenance Structure, Maintenance Grounds, Snow Removal, Trash
- Taxes: $11,317
Similar Listings
Content © 2025 MLS Property Information Network, Inc. The information in this listing was gathered from third party resources including the seller and public records.
Listing information provided courtesy of Elevated Realty, LLC.
MLS Property Information Network, Inc. and its subscribers disclaim any and all representations or warranties as to the accuracy of this information.






