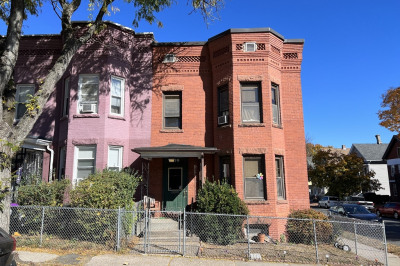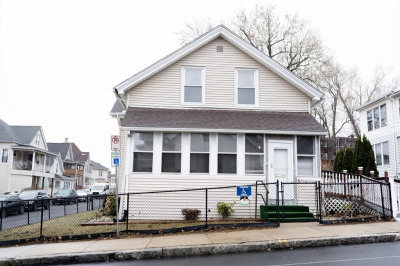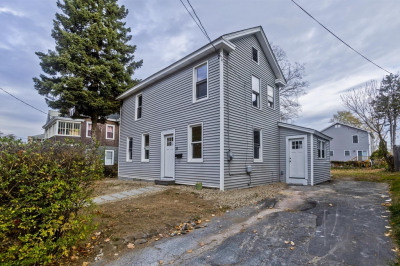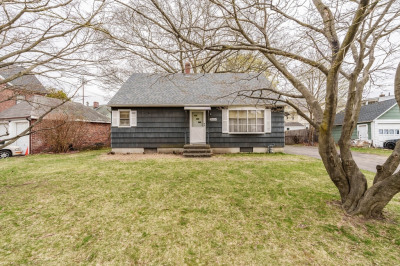$265,000
4
Beds
1/1
Bath
1,865
Living Area
-
Property Description
Step into the charm of a thoughtfully updated home, featuring a new roof, where the character of yesteryear blends seamlessly with the comforts of today. A warm, inviting foyer showcases rich woodwork, tin ceiling, stained glass, & french doors that lead into the living room. The turned staircase & herringbone wood floor set a graceful tone upon entry. The completely remodeled kitchen features beautiful cabinetry, stainless steel appliances, a breakfast bar, & a pantry—offering both style & functionality. The kitchen connects nicely to the dining room & main living space. A spacious mudroom with custom built-in cabinetry provides flexible use, & a convenient large half bath completes the 1st floor. Upstairs, you’ll find 4 bedrooms & 1 bathroom with additional (unheated) space on the 3rd floor & in the basement offering future potential. Outside, enjoy a fenced-in backyard & a garage. Ideally located near local amenities, this home offers timeless charm with room to make it your own.
-
Highlights
- Cooling: Wall Unit(s)
- Parking Spots: 4
- Property Type: Single Family Residence
- Total Rooms: 8
- Status: Active
- Heating: Baseboard, Natural Gas
- Property Class: Residential
- Style: Colonial
- Year Built: 1900
-
Additional Details
- Appliances: Water Heater, Range, Dishwasher, Refrigerator, Range Hood
- Exterior Features: Porch, Storage, Fenced Yard
- Foundation: Stone, Brick/Mortar
- Roof: Shingle
- Year Built Details: Approximate
- Zoning: R-2
- Basement: Full, Interior Entry, Bulkhead
- Flooring: Wood, Vinyl, Carpet, Engineered Hardwood, Flooring - Vinyl, Flooring - Wood
- Interior Features: Closet/Cabinets - Custom Built, Mud Room, Foyer, Walk-up Attic
- SqFt Source: Public Record
- Year Built Source: Public Records
-
Amenities
- Community Features: Public Transportation, Shopping, Park, Golf, Medical Facility, Laundromat, Highway Access, House of Worship, Public School
- Parking Features: Detached, Off Street, Tandem, Paved
- Covered Parking Spaces: 1
-
Utilities
- Electric: Circuit Breakers
- Water Source: Public
- Sewer: Public Sewer
-
Fees / Taxes
- Assessed Value: $227,000
- Taxes: $3,996
- Tax Year: 2025
Similar Listings
Content © 2025 MLS Property Information Network, Inc. The information in this listing was gathered from third party resources including the seller and public records.
Listing information provided courtesy of eXp Realty.
MLS Property Information Network, Inc. and its subscribers disclaim any and all representations or warranties as to the accuracy of this information.






