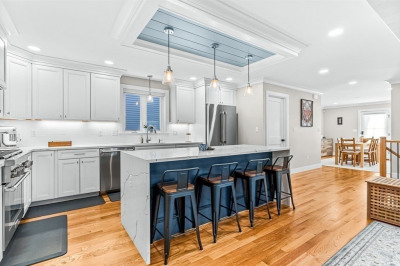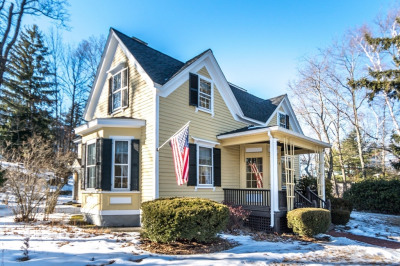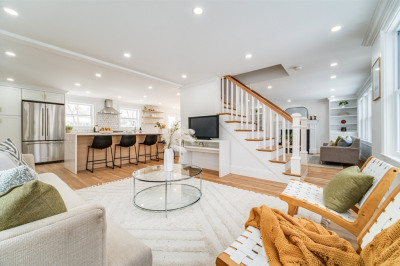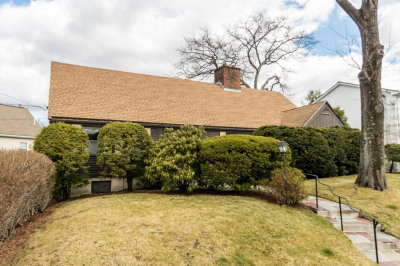$1,224,900
3
Beds
3/1
Baths
2,700
Living Area
-
Property Description
Exceptional New Construction Single Family Home! Private Setting on a Dead End Street. This Stylish Sleek Colonial features a Direct Entry One Car Garage! The first floor offers an Open Kitchen Concept with Oversized Island overlooking the Fireplaced Livingroom and access to the Deck. The second level offers the Main Bedroom with Walk-in Closet and Full Private Bathroom, and Two Additional Bedrooms and Laundry all on the same floor. The lower level offers a Fully Finished Family Room with Full Bathroom and access to your Private Patio and Fenced in Yard! READY TO MOVE-IN. Why Share Walls? Don't miss out this opportunity!
-
Highlights
- Area: Lakeview
- Heating: Forced Air
- Property Class: Residential
- Style: Colonial
- Year Built: 2025
- Cooling: Central Air
- Parking Spots: 4
- Property Type: Single Family Residence
- Total Rooms: 7
- Status: Active
-
Additional Details
- Appliances: Gas Water Heater, Dishwasher, Disposal, Microwave, Refrigerator, Plumbed For Ice Maker
- Construction: Frame
- Fireplaces: 1
- Foundation: Concrete Perimeter
- Lot Features: Gentle Sloping, Level
- Roof: Shingle
- Year Built Details: Actual
- Zoning: res
- Basement: Full, Finished, Walk-Out Access, Concrete
- Exterior Features: Deck, Patio, Rain Gutters, Professional Landscaping, Sprinkler System, Fenced Yard
- Flooring: Wood, Tile, Laminate
- Interior Features: Bathroom - With Shower Stall, Bathroom
- Road Frontage Type: Dead End
- SqFt Source: Owner
- Year Built Source: Builder
-
Amenities
- Community Features: Public Transportation, Shopping, Park, Conservation Area, Highway Access, House of Worship, Public School, University
- Parking Features: Attached, Garage Door Opener, Garage Faces Side, Insulated, Paved Drive, Off Street
- Covered Parking Spaces: 1
-
Utilities
- Electric: 200+ Amp Service
- Water Source: Public
- Sewer: Public Sewer
-
Fees / Taxes
- Buyer Agent Compensation: 2.5%
- Tax Year: 2024
Similar Listings
Content © 2025 MLS Property Information Network, Inc. The information in this listing was gathered from third party resources including the seller and public records.
Listing information provided courtesy of Gelineau & Associates, R.E..
MLS Property Information Network, Inc. and its subscribers disclaim any and all representations or warranties as to the accuracy of this information.






