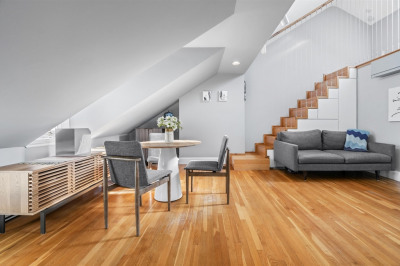$959,000
3
Beds
1
Bath
1,053
Living Area
-
Property Description
Unbelievable Turn-Key Three Bedroom in The Heart of The St. Mary’s Neighborhood! This beautifully renovated unit features a show-stopping kitchen with quartz counters, stainless steel appliances, a breakfast bar, and a large pantry. Additional features include an expansive living space with a separate dining area, soaring ceilings, and a wall of exposed brick. The Spa-like bathroom offers sleek tile and glass finishes, a large vanity with double sinks, and built-in linen storage. There are three generously sized bedrooms, each with ample closet space, and ductless mini-split A/C’s throughout the unit. A large back deck provides your very own city oasis, for morning coffee or evening relaxation. In-Unit Laundry and one designated off-street parking space make this incredible offering complete. Unbeatable A+ location, steps away from C/D trains, Longwood Medical, BU, shopping, restaurants, Tatte and Down-Under Yoga. Nothing left to do but pack your bags and move in!
-
Highlights
- Building Name: 1038 Beacon Street Condominium
- Heating: Steam
- Parking Spots: 1
- Property Type: Condominium
- Total Rooms: 4
- Year Built: 1898
- Cooling: Ductless
- HOA Fee: $825
- Property Class: Residential
- Stories: 1
- Unit Number: 104
- Status: Active
-
Additional Details
- Basement: N
- Exterior Features: Covered Patio/Deck
- SqFt Source: Public Record
- Year Built Details: Approximate
- Zoning: 999
- Exclusions: All Interior And Exterior Furnishings And Artwork Are Excluded.
- Pets Allowed: Yes
- Total Number of Units: 25
- Year Built Source: Public Records
-
Amenities
- Community Features: Public Transportation, Shopping, Park, Walk/Jog Trails, Medical Facility, Highway Access, T-Station, University
- Parking Features: Off Street
-
Utilities
- Sewer: Public Sewer
- Water Source: Public
-
Fees / Taxes
- Assessed Value: $740,500
- HOA Fee Includes: Heat, Water, Sewer, Insurance, Maintenance Grounds
- Taxes: $7,310
- HOA Fee Frequency: Monthly
- Tax Year: 2025
Similar Listings
Content © 2025 MLS Property Information Network, Inc. The information in this listing was gathered from third party resources including the seller and public records.
Listing information provided courtesy of Heidi Shenker Real Estate.
MLS Property Information Network, Inc. and its subscribers disclaim any and all representations or warranties as to the accuracy of this information.






