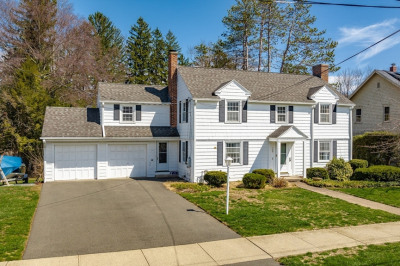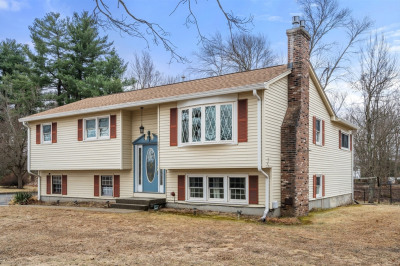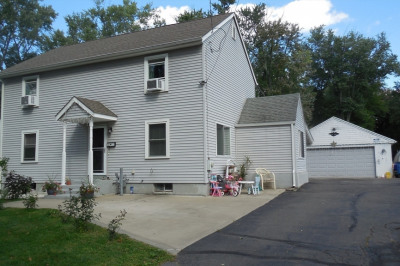$475,000
4
Beds
2/1
Baths
1,912
Living Area
-
Property Description
Nestled at the end of a quiet cul-de-sac in a desirable neighborhood, this stunning 4-bedrm, 2.5-bth colonial offers both charm & modern updates. Gleaming hardwood floors flow throughout, enhancing the home’s warmth & elegance. The beautifully renovated kitchen features white cabinetry, subway tile backsplash, granite c-tops, stainless steel appliances & a charming coffee nook. The open-concept design allows the dining area to flow seamlessly into the expansive living room, perfect for entertaining. A convenient half bath is located near the massive sunken family room, which boasts new laminate flooring & sliders leading to a spacious deck overlooking the fully fenced, private backyard. Upstairs, the primary suite offers a walk-in closet & updated en-suite bath, while three additional bedrooms w/ hardwood floors share a full bath. The partially finished basement provides extra living space, laundry & storage with walk-out access. A large two-car garage completes this exceptional home!
-
Highlights
- Area: Amostown
- Heating: Baseboard, Natural Gas
- Property Class: Residential
- Style: Colonial
- Year Built: 1960
- Cooling: Ductless
- Parking Spots: 4
- Property Type: Single Family Residence
- Total Rooms: 8
- Status: Active
-
Additional Details
- Appliances: Gas Water Heater, Water Heater, Range, Dishwasher, Disposal, Microwave, Refrigerator, Washer, Dryer
- Construction: Frame
- Exterior Features: Deck - Wood, Rain Gutters, Storage, Fenced Yard
- Foundation: Concrete Perimeter
- Lot Features: Cul-De-Sac, Wooded, Level
- Roof: Shingle
- Year Built Details: Actual
- Zoning: Ra-1
- Basement: Full, Partially Finished, Walk-Out Access, Interior Entry
- Exclusions: Ring Camera And Workbench In Basement
- Flooring: Tile, Vinyl, Carpet, Hardwood, Flooring - Wall to Wall Carpet
- Interior Features: Bonus Room
- Road Frontage Type: Public
- SqFt Source: Public Record
- Year Built Source: Public Records
-
Amenities
- Covered Parking Spaces: 2
- Parking Features: Attached, Garage Door Opener, Storage, Paved Drive, Off Street, Paved
-
Utilities
- Electric: Circuit Breakers, 200+ Amp Service
- Water Source: Public
- Sewer: Public Sewer
-
Fees / Taxes
- Assessed Value: $334,900
- Taxes: $4,980
- Tax Year: 2025
Similar Listings
Content © 2025 MLS Property Information Network, Inc. The information in this listing was gathered from third party resources including the seller and public records.
Listing information provided courtesy of William Raveis R.E. & Home Services.
MLS Property Information Network, Inc. and its subscribers disclaim any and all representations or warranties as to the accuracy of this information.






