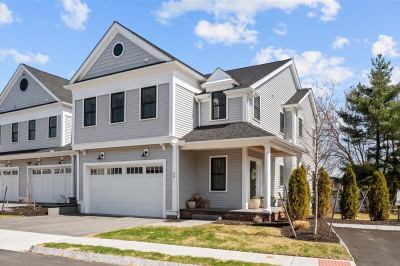$789,000
2
Beds
3/1
Baths
1,784
Living Area
-
Property Description
Welcome to your dream home on charming Market Street in Amesbury. This new, beautifully designed 2-bedroom, 2 full and 2 half-bath townhouse offers 1,784 square feet of modern luxury and everyday functionality. Step inside to an open-concept layout featuring a sleek, contemporary kitchen—perfect for entertaining or relaxing at home. The spacious media room provides a dedicated spot for movie nights or game-day gatherings, while the lower-level home office is ideal for remote work or creative pursuits. Upstairs, you'll find two generously sized bedrooms, including a serene primary suite with its own private bath.Step outside from the living and dining area onto a large rear deck, perfect for morning coffee, evening cocktails, or hosting friends on warm evenings. With high-end finishes throughout and a location just minutes from downtown Amesbury’s shops and restaurants, this home is the perfect blend of comfort, style, and convenience.
-
Highlights
- Cooling: Central Air
- HOA Fee: $247
- Property Class: Residential
- Stories: 3
- Unit Number: B
- Status: Active
- Heating: Central
- Parking Spots: 2
- Property Type: Condominium
- Total Rooms: 6
- Year Built: 2025
-
Additional Details
- Basement: Y
- Fireplaces: 1
- SqFt Source: Unit Floor Plan
- Year Built Details: Actual
- Zoning: resi
- Exterior Features: Deck
- Interior Features: Living/Dining Rm Combo, Bathroom, Home Office, Media Room
- Total Number of Units: 9
- Year Built Source: Builder
-
Amenities
- Community Features: Public Transportation, Shopping, Park, Walk/Jog Trails
-
Utilities
- Sewer: Public Sewer
- Water Source: Public
-
Fees / Taxes
- Assessed Value: $9,999
- HOA Fee Frequency: Monthly
- Tax Year: 2025
- Compensation Based On: Compensation Offered but Not in MLS
- HOA Fee Includes: Maintenance Grounds
- Taxes: $999
Similar Listings
Content © 2025 MLS Property Information Network, Inc. The information in this listing was gathered from third party resources including the seller and public records.
Listing information provided courtesy of William Raveis Real Estate.
MLS Property Information Network, Inc. and its subscribers disclaim any and all representations or warranties as to the accuracy of this information.



