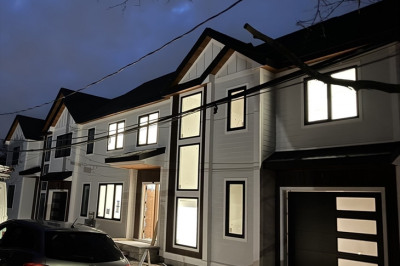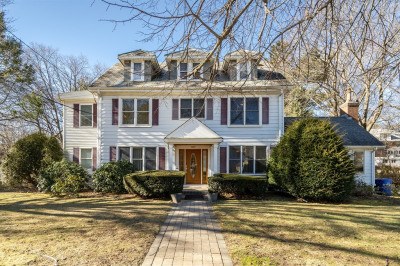$9,500/mo
4
Beds
4
Baths
3,470
Living Area
-
Property Description
Thoughtfully gut renovated 4-bed ranch is conveniently located near schools, parks, Newton Centre, public transportation, restaurants & major routes. As you enter the this stunning property it boasts a bright brand new kitchen with an open layout, Thermador appliances, quartz countertops and a separate bar area. The beautiful kitchen flows to the open dining area, perfect for entertaining your family or friends! Spacious living room with skylights, cathedral ceilings overlooking an oversized deck & a private backyard. Expanded primary suite with a custom built walk in closet, primary bath with a double vanity. First floor laundry. Additional 3 spacious bedrooms with 2 full bath complete this floor. Generous size lower level with a full bath. High energy efficient heating system, Andersen windows & doors, private yard, oversized driveway.
-
Highlights
- Heating: Electric, Central, Electric Baseboard, Forced Air
- Property Class: Residential Lease
- Total Rooms: 8
- Status: Active
- Parking Spots: 6
- Property Type: Single Family Residence
- Year Built: 1955
-
Additional Details
- Appliances: Range, Oven, Dishwasher, Disposal, Microwave, Refrigerator, Freezer, Washer, Dryer, ENERGY STAR Qualified Refrigerator, ENERGY STAR Qualified Dryer, ENERGY STAR Qualified Dishwasher, ENERGY STAR Qualified Washer, Range Hood, Cooktop
- Fireplaces: 1
- Interior Features: Bathroom - Full, Bathroom - With Shower Stall, Bathroom
- Year Built Details: Actual, Renovated Since
- Exterior Features: Deck - Composite
- Flooring: Flooring - Stone/Ceramic Tile
- SqFt Source: Master Deed
-
Amenities
- Community Features: Public Transportation, Shopping, Walk/Jog Trails, Bike Path, Highway Access, House of Worship, Public School, T-Station
-
Fees / Taxes
- Rental Fee Includes: Trash Collection, Garden Area, Laundry Facilities, Parking
Similar Listings
Content © 2025 MLS Property Information Network, Inc. The information in this listing was gathered from third party resources including the seller and public records.
Listing information provided courtesy of Commonwealth Standard Realty Advisors.
MLS Property Information Network, Inc. and its subscribers disclaim any and all representations or warranties as to the accuracy of this information.






