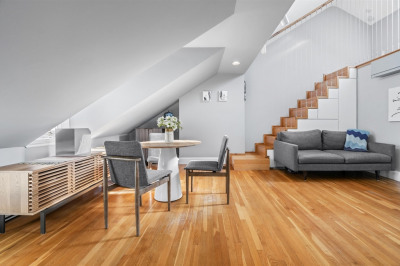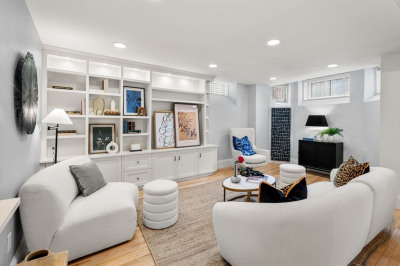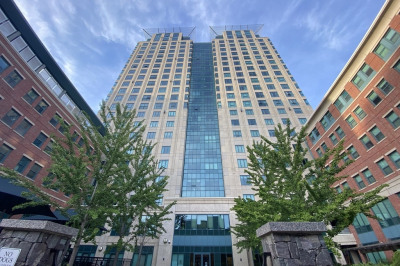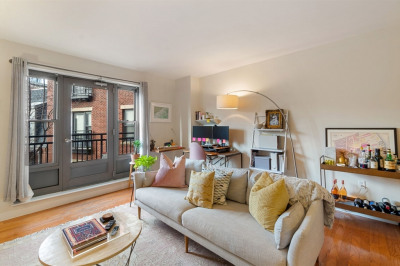$749,000
2
Beds
1
Bath
927
Living Area
-
Property Description
Prime Fenway location within Fenway Views Condominium. Very large, 4th floor, two bedroom condominium with one bathroom. The large bedroom has a walk in closet plus an additional closet. Open kitchen into living room. Unit features separate dining area and three large closets in the living area. Wall to wall carpet throughout. GORGEOUS entranceway, lobby and common hallways. Elevator in building, laundry rooms on floors 3-7 as well as a trash chute, and storage lockers in the basement for rent subject to availability. Easy access to bus line and only a 7 minute walk to the Fenway T stop. Extensive selection of restaurants, entertainment, and shopping within easy walking distance. Close to Berklee College, Simmons University, Emmanuel College, Northeastern University, Boston University, etc. Unit pictures of prior occupancy.
-
Highlights
- Area: The Fenway
- Heating: Forced Air
- Property Class: Residential
- Stories: 1
- Unit Number: 4f
- Status: Active
- Building Name: Fenway Views
- HOA Fee: $598
- Property Type: Condominium
- Total Rooms: 4
- Year Built: 1990
-
Additional Details
- Appliances: Range, Refrigerator
- Construction: Brick
- Interior Features: Internet Available - Unknown, Elevator
- SqFt Source: Public Record
- Year Built Details: Actual
- Year Converted: 2006
- Basement: N
- Flooring: Carpet
- Roof: Rubber
- Total Number of Units: 55
- Year Built Source: Public Records
- Zoning: Cd
-
Amenities
- Community Features: Public Transportation, Shopping, Park, Walk/Jog Trails, Medical Facility, Laundromat, Bike Path, House of Worship, T-Station, University
- Security Features: Intercom
-
Utilities
- Sewer: Public Sewer
- Water Source: Public
-
Fees / Taxes
- Assessed Value: $640,800
- HOA Fee Includes: Heat, Water, Sewer, Insurance, Maintenance Structure, Maintenance Grounds, Snow Removal
- Taxes: $3,459
- HOA Fee Frequency: Monthly
- Tax Year: 2025
Similar Listings
Content © 2025 MLS Property Information Network, Inc. The information in this listing was gathered from third party resources including the seller and public records.
Listing information provided courtesy of Boston's Preferred Properties, Inc..
MLS Property Information Network, Inc. and its subscribers disclaim any and all representations or warranties as to the accuracy of this information.






