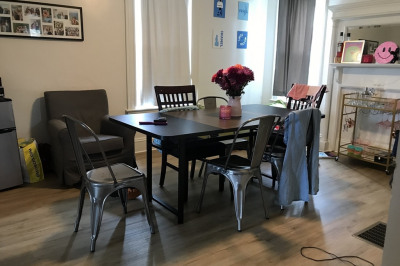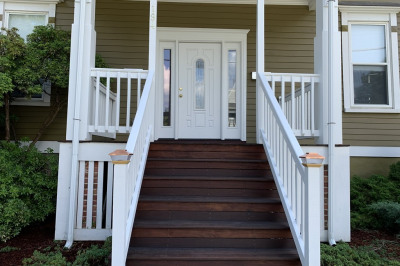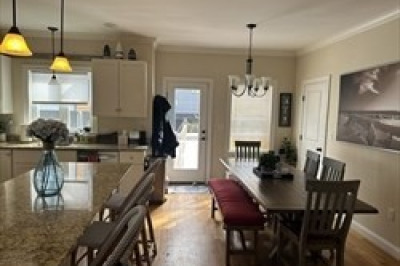$5,299/mo
3
Beds
2
Baths
3,600
Living Area
-
Property Description
Beautifully updated Victorian duplex with easy access to Boston and all the benefits of the suburbs. This well maintained home is ideal for gathering with friends and family. The large kitchen boasts granite countertops, beautiful cherry cabinets, stainless steel appliances, 6 burner Thermador stove built in to large center island with pantry and slider opening to large deck. The main level has large rooms with high ceilings, fireplace in living room and open floor plan. Many tasteful updates and design elements make this a very comfortable home. Two fully updated bathrooms. Three bedrooms on the second floor with ample closet space and master bedroom. Huge basement perfect for playroom, gym, home theater, art studio and storage. New windows and high efficiency systems. Off street parking available. Additional spaces for rent. Walk to village shops, dining, Newton North, F.A. Day Middle & Horrace Mann Elementary. Easy access to Mass Pike & Commuter Rail. DELEADED
-
Highlights
- Area: Newtonville
- Parking Spots: 2
- Property Type: Attached (Townhouse/Rowhouse/Duplex)
- Unit Number: 108
- Status: Active
- Heating: Natural Gas, Forced Air
- Property Class: Residential Lease
- Total Rooms: 7
- Year Built: 1890
-
Additional Details
- Appliances: Range, Dishwasher, Disposal, Microwave, Refrigerator, Washer, Dryer, Range Hood
- Exterior Features: Porch, Deck, Deck - Wood, Patio, Rain Gutters, Hot Tub/Spa, Storage, Screens, Fenced Yard, Fruit Trees, Garden
- Pets Allowed: Yes w/ Restrictions
- Year Built Details: Actual
- Available Date: September 1, 2025
- Fireplaces: 3
- SqFt Source: Other
- Year Built Source: Public Records
-
Amenities
- Community Features: Public Transportation, Shopping, Pool, Tennis Court(s), Park, Walk/Jog Trails, Medical Facility, Laundromat, Highway Access, House of Worship, Private School, Public School, T-Station
- Covered Parking Spaces: 2
-
Fees / Taxes
- Rental Fee Includes: Occupancy Only
Similar Listings
Content © 2025 MLS Property Information Network, Inc. The information in this listing was gathered from third party resources including the seller and public records.
Listing information provided courtesy of Premium Realty, Inc..
MLS Property Information Network, Inc. and its subscribers disclaim any and all representations or warranties as to the accuracy of this information.






