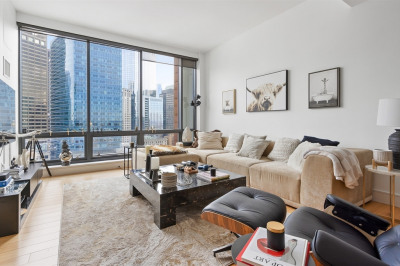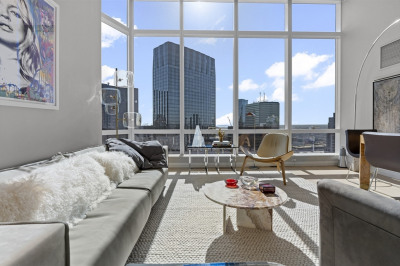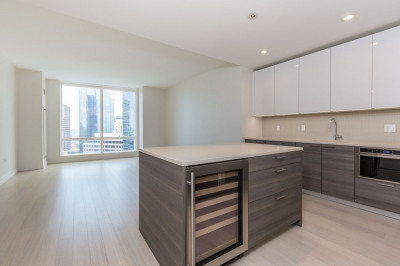$1,349,000
2
Beds
2
Baths
1,031
Living Area
-
Property Description
Urban oasis with beautiful common roof deck! Tree lined, cobblestone quintessential Boston brownstone with a private entrance that feels like home. People will want to visit you at this elegant parlor duplex entered from a formal foyer with soaring ceilings between 2 sizable bedrooms boast grand proportions, custom walk-in closets and sun cascading from magnificent windows. Spa like bath is well placed between both. A graceful staircase leads to an open concept living/dining centered by a warm fireplace with ample room for more than one quiet work space and luxurious proportions inviting world class entertaining. Envious custom upgrades, built-in shelving, another lavish bathroom , custom Reno in kitchen preparing enjoyable dinners for a crowd ,endless options to upgrade the design a culinary dream kitchen without heavy lifting; in unit w/d, and easily the one flagship of all the best streets in the SE. RENTAL GARAGE PKING with access to all highways,hospitals,restaurants
-
Highlights
- Area: South End
- Has View: Yes
- HOA Fee: $479
- Property Class: Residential
- Stories: 2
- Unit Number: 3
- Status: Active
- Cooling: Window Unit(s)
- Heating: Baseboard
- Parking Spots: 1
- Property Type: Condominium
- Total Rooms: 5
- Year Built: 1880
-
Additional Details
- Appliances: Range, Dishwasher, Disposal, Refrigerator, Freezer, Washer, Dryer
- Construction: Brick
- Fireplaces: 1
- Pets Allowed: Yes w/ Restrictions
- SqFt Source: Public Record
- View: City
- Year Built Source: Public Records
- Basement: Y
- Exterior Features: Deck - Roof, City View(s)
- Flooring: Hardwood
- Roof: Rubber
- Total Number of Units: 9
- Year Built Details: Approximate
- Zoning: Cd
-
Amenities
- Community Features: Public Transportation, Shopping, Park, Medical Facility, Highway Access, T-Station
- Security Features: Intercom, Security Gate
- Parking Features: Rented
-
Utilities
- Sewer: Public Sewer
- Water Source: Public
-
Fees / Taxes
- Assessed Value: $840,200
- HOA Fee Includes: Water, Sewer, Insurance, Snow Removal, Reserve Funds
- Taxes: $9,158
- HOA Fee Frequency: Monthly
- Tax Year: 2024
Similar Listings
Content © 2025 MLS Property Information Network, Inc. The information in this listing was gathered from third party resources including the seller and public records.
Listing information provided courtesy of Gibson Sotheby's International Realty.
MLS Property Information Network, Inc. and its subscribers disclaim any and all representations or warranties as to the accuracy of this information.






