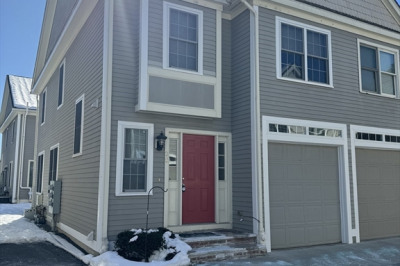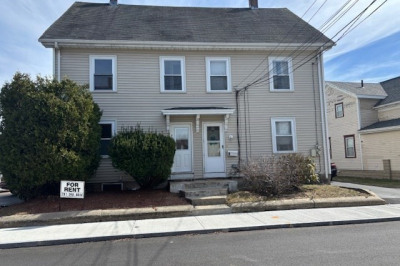$3,450/mo
3
Beds
2
Baths
1,745
Living Area
-
Property Description
Sensational multi level Townhouse. Gourmet kitchen. 2 Living levels /7-8Room /3BR+Office /2Bath Ready to go. Contractor work does nothing but impress. 1st/main level sees kitchen with breakfast bar, dining room, 1 bed, office, 1 bath, outer access @ birds eye view deck space. Kitchen sports 20 feet of wrap around GRANITE COUNTERS, MAPLE CABINETS, STAINLESS: refrigerator, dishwasher, disposal, electric stove, micro, HIGH EFFICIENCY WASHER/DRYER, same extends (OPEN PLAN) right to formal dining room. Upper slice sees 2 addl beds, 2nd bath, GIANT walk in closet room, SKYLIGHTS. .....But for the superb tile work in both bathrooms the floors in all spaces flaunt recently refinished "Sparkling hardwood" finishes. Prop is CERTIFIED DELEADED and ready to go. Rear deck is also new, elevated, private & with super green views. Systems (heat, electric) also updated. Green neighborhood. Easy walk to parks. Very short rides to town center, schools, 93. Challenges comparison !
-
Highlights
- Heating: Natural Gas, Baseboard
- Property Class: Residential Lease
- Total Rooms: 8
- Year Built: 1898
- Parking Spots: 2
- Property Type: Attached (Townhouse/Rowhouse/Duplex)
- Unit Number: 2
- Status: Active
-
Additional Details
- Appliances: Range, Dishwasher, Disposal, Microwave, Refrigerator, Freezer, Washer, Dryer
- Interior Features: Office, Internet Available - Broadband, Internet Available - DSL, High Speed Internet
- SqFt Source: Owner
- Year Built Source: Public Records
- Exterior Features: Deck, Rain Gutters, Screens
- Pets Allowed: Yes w/ Restrictions
- Year Built Details: Actual, Renovated Since
-
Amenities
- Community Features: Public Transportation, Shopping, Walk/Jog Trails, Medical Facility, Highway Access, House of Worship, Private School, Public School, T-Station
-
Fees / Taxes
- Rental Fee Includes: Water, Trash Collection, Gardener, Extra Storage, Parking
Similar Listings
Content © 2025 MLS Property Information Network, Inc. The information in this listing was gathered from third party resources including the seller and public records.
Listing information provided courtesy of Ingram Realty Co..
MLS Property Information Network, Inc. and its subscribers disclaim any and all representations or warranties as to the accuracy of this information.






