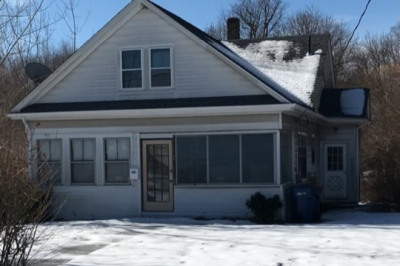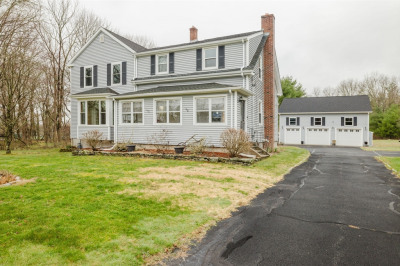$659,000
3
Beds
1
Bath
1,248
Living Area
-
Property Description
Beautifully Updated Ranch in Sought-After Seekonk, MA. Welcome to this completely updated ranch home, offering an open and airy floor plan filled with natural light. The spacious layout includes a stunning cathedral-ceiling living room with a slider leading to composite decking—perfect for entertaining or relaxing outdoors. The inviting family room features a natural gas stone fireplace, creating a warm and cozy ambiance. The modern kitchen is equipped with granite countertops, stainless steel appliances, and ample cabinet space, making it a dream for any home chef. This home offers three comfortable bedrooms with gleaming hardwood floors throughout. The full basement is partially finished, fully insulated with drywall and subfloor already installed, includes a roughed-in area for a potential second bathroom—ready for your personal touch. Additional features include an attached garage and beautifully landscaped grounds that enhance the home's curb appeal.
-
Highlights
- Area: South Seekonk
- Parking Spots: 3
- Property Type: Single Family Residence
- Total Rooms: 5
- Status: Active
- Heating: Baseboard, Natural Gas
- Property Class: Residential
- Style: Ranch
- Year Built: 1964
-
Additional Details
- Appliances: Gas Water Heater, Water Heater, Range, Dishwasher, Refrigerator, Washer, Dryer
- Construction: Frame
- Fireplaces: 2
- Foundation: Concrete Perimeter
- Roof: Shingle
- Year Built Details: Actual
- Zoning: R1
- Basement: Full
- Exterior Features: Porch, Deck - Vinyl, Rain Gutters, Professional Landscaping
- Flooring: Wood, Tile, Hardwood
- Road Frontage Type: Public
- SqFt Source: Public Record
- Year Built Source: Public Records
-
Amenities
- Community Features: Shopping, Highway Access, Public School
- Parking Features: Attached, Garage Door Opener, Workshop in Garage, Paved Drive, Off Street, Paved
- Covered Parking Spaces: 1
-
Utilities
- Electric: Circuit Breakers, 100 Amp Service
- Water Source: Public
- Sewer: Public Sewer, Private Sewer
-
Fees / Taxes
- Assessed Value: $375,500
- Tax Year: 2025
- Compensation Based On: Net Sale Price
- Taxes: $4,637
Similar Listings
Content © 2025 MLS Property Information Network, Inc. The information in this listing was gathered from third party resources including the seller and public records.
Listing information provided courtesy of Blu Sky Real Estate.
MLS Property Information Network, Inc. and its subscribers disclaim any and all representations or warranties as to the accuracy of this information.






