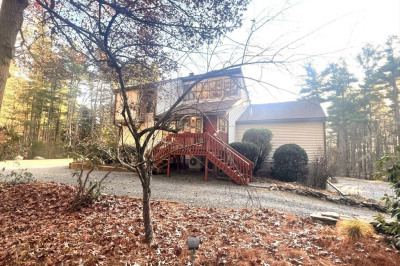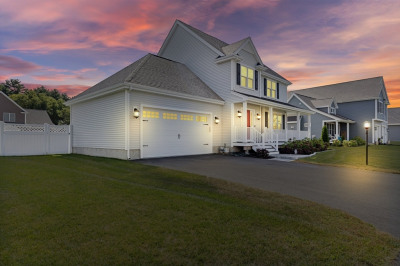$775,000
3
Beds
2/1
Baths
2,137
Living Area
-
Property Description
Are you looking for new construction but don't want to wait ? Welcome to this stunning home newly constructed in 2021! This beautifully designed Dartmouth-style floor plan- features 3 spacious bedrooms and 2.5 modern bathrooms, perfect for comfortable living. The open-concept living area connects to the kitchen and cozy dining space, making it ideal for entertaining. Natural light floods the home, accentuating the sleek finishes and contemporary design. The highlight of the primary bedroom is the high ceilings and the luxurious walk in custom California closet, providing ample storage and organization options Don’t miss the chance to own this immaculate home that perfectly blends style and functionality!
-
Highlights
- Cooling: Central Air
- HOA Fee: $100
- Property Class: Residential
- Style: Colonial
- Year Built: 2021
- Heating: Central, Natural Gas
- Parking Spots: 4
- Property Type: Single Family Residence
- Total Rooms: 6
- Status: Active
-
Additional Details
- Appliances: Dishwasher, Microwave, Refrigerator, Washer, Dryer
- Construction: Frame
- Exterior Features: Porch, Deck
- Flooring: Hardwood
- Lot Features: Cleared
- Roof: Shingle
- Year Built Details: Actual
- Zoning: res
- Basement: Full
- Exclusions: Personal Property, All Tv Mounting Brackets Will Stay.
- Fireplaces: 1
- Foundation: Concrete Perimeter
- Road Frontage Type: Private Road
- SqFt Source: Other
- Year Built Source: Public Records
-
Amenities
- Community Features: Walk/Jog Trails, Golf
- Parking Features: Attached, Garage Door Opener, Paved Drive, Off Street, Paved
- Covered Parking Spaces: 2
- Security Features: Security System
-
Utilities
- Electric: 220 Volts, Circuit Breakers, 200+ Amp Service
- Water Source: Public
- Sewer: Public Sewer
-
Fees / Taxes
- Assessed Value: $648,400
- HOA Fee Frequency: Monthly
- Taxes: $6,841
- HOA: Yes
- Tax Year: 2024
Similar Listings
Content © 2025 MLS Property Information Network, Inc. The information in this listing was gathered from third party resources including the seller and public records.
Listing information provided courtesy of eXp Realty.
MLS Property Information Network, Inc. and its subscribers disclaim any and all representations or warranties as to the accuracy of this information.






