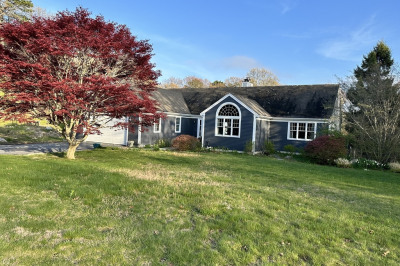$1,260,000
4
Beds
3
Baths
2,828
Living Area
-
Property Description
Waterfront, dock, private, sandy beach - all on Jenkins Pond! Enjoy the perfect Cape Cod day from your deck, watching the sun rise over one of the cleanest spring-fed ponds on the Cape. Spend the day at your private beach, swimming, kayaking, paddle boarding, fishing, and more. The walk-out lower level features a second kitchen and large family room with direct access to the expansive lawn and pond, making both indoor and outdoor entertaining a breeze. Treat your guests to s'mores around the fire pit and relax in the hot tub. This custom-built home from 2017 boasts meticulous structural details, including 2X6 construction. With 4 bedrooms and 3 baths, it offers first-floor living and ample space for company. A two-car garage and lower-level workshop provide plenty of storage. Includes a whole-house generator, two gas FHA heating systems, and central air on all three floors. House is available turn-key. Buyers/buyers agents to verify all information contained herein.
-
Highlights
- Area: East Falmouth
- Has View: Yes
- HOA Fee: $60
- Property Class: Residential
- Style: Colonial
- Year Built: 2017
- Cooling: Central Air
- Heating: Forced Air, Electric Baseboard, Natural Gas
- Parking Spots: 4
- Property Type: Single Family Residence
- Total Rooms: 10
- Status: Active
-
Additional Details
- Appliances: Gas Water Heater, Tankless Water Heater, Range, Dishwasher, Microwave, Refrigerator, Washer, Dryer
- Construction: Stone
- Exterior Features: Deck, Hot Tub/Spa, Garden
- Foundation: Concrete Perimeter
- Lot Features: Level, Steep Slope
- Roof: Metal
- View: Scenic View(s)
- Year Built Source: Public Records
- Basement: Full, Finished, Walk-Out Access, Interior Entry
- Exclusions: Sellers' Personal Property
- Flooring: Wood, Tile, Vinyl, Carpet, Flooring - Vinyl, Flooring - Wall to Wall Carpet
- Interior Features: Countertops - Stone/Granite/Solid, Cabinets - Upgraded, Recessed Lighting, Ceiling Fan(s), Kitchen, Home Office, Walk-up Attic
- Road Frontage Type: Public
- SqFt Source: Public Record
- Year Built Details: Actual
- Zoning: Rc
-
Amenities
- Community Features: Shopping, Golf, Medical Facility, Highway Access, House of Worship, Public School
- Parking Features: Detached, Garage Door Opener, Workshop in Garage, Paved Drive, Off Street, Paved
- Waterfront Features: Waterfront, Beach Front, Pond, Lake/Pond, 0 to 1/10 Mile To Beach, Beach Ownership(Private)
- Covered Parking Spaces: 2
- Waerfront: Yes
-
Utilities
- Electric: Generator, 110 Volts, 220 Volts, Generator Connection
- Water Source: Public
- Sewer: Inspection Required for Sale
-
Fees / Taxes
- Assessed Value: $897,200
- HOA Fee Frequency: Annually
- Taxes: $5,634
- HOA: Yes
- Tax Year: 2024
Similar Listings
Content © 2025 MLS Property Information Network, Inc. The information in this listing was gathered from third party resources including the seller and public records.
Listing information provided courtesy of Sotheby's International Realty.
MLS Property Information Network, Inc. and its subscribers disclaim any and all representations or warranties as to the accuracy of this information.






