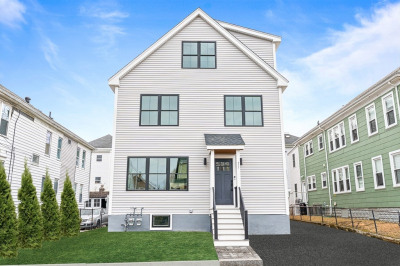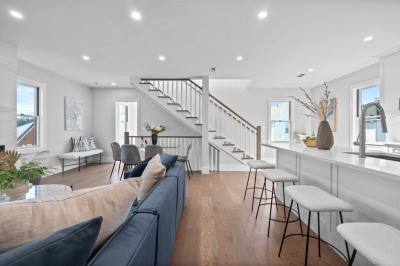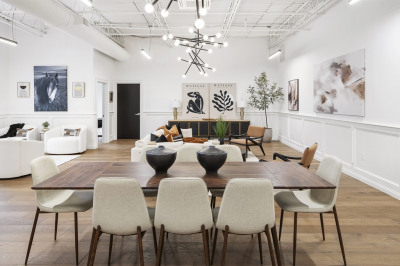$999,900
3
Beds
2
Baths
1,950
Living Area
-
Property Description
Imagine living in this sun-drenched, first-floor condo, where a welcoming ambiance greets you at the door. The open layout seamlessly connects the living areas, leading to two generously sized bedrooms and a stylishly updated bathroom. Culinary enthusiasts will adore the brand-new appliances and expansive island in the kitchen, perfect for creating and socializing. Entertain effortlessly both indoors and out, with a private deck extending your living space into the backyard. The serene common yard offers a peaceful retreat. A unique bonus: a lower-level in-law suite, complete with its own kitchen and bathroom and private driveway access, provides flexible living options. This unit even has 2 off-street parking spots. Nestled in a quiet neighborhood, near Dugger Park, Amsell Colebrooke Playground, Tufts, Whole Foods, The Mystic Lakes, Arlington Center, and the West Medford Commuter Rail and just a few blocks from Somerville! Unit is leased until 8/31/25
-
Highlights
- Cooling: Central Air
- HOA Fee: $273
- Property Class: Residential
- Stories: 2
- Unit Number: 1
- Status: Active
- Heating: Forced Air
- Parking Spots: 2
- Property Type: Condominium
- Total Rooms: 8
- Year Built: 1926
-
Additional Details
- Appliances: Range, Dishwasher, Disposal, Microwave, Refrigerator, Washer, Dryer
- Construction: Frame
- Roof: Shingle
- Total Number of Units: 2
- Year Built Source: Builder
- Zoning: 000
- Basement: Y
- Flooring: Tile, Hardwood
- SqFt Source: Unit Floor Plan
- Year Built Details: Approximate, Renovated Since
- Year Converted: 2024
-
Amenities
- Community Features: Public Transportation, Shopping, Park, Medical Facility, Highway Access, House of Worship, Public School, T-Station
- Parking Features: Off Street
-
Utilities
- Sewer: Public Sewer
- Water Source: Public
-
Fees / Taxes
- HOA Fee Frequency: Monthly
- Tax Year: 2025
- HOA Fee Includes: Water, Sewer, Insurance, Maintenance Structure, Reserve Funds
Similar Listings
Content © 2025 MLS Property Information Network, Inc. The information in this listing was gathered from third party resources including the seller and public records.
Listing information provided courtesy of Keller Williams Realty Boston Northwest.
MLS Property Information Network, Inc. and its subscribers disclaim any and all representations or warranties as to the accuracy of this information.






