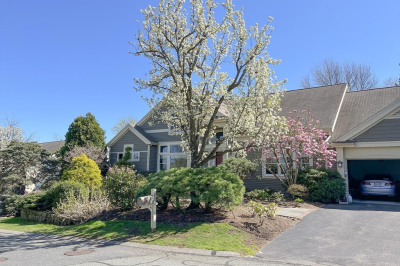$2,198,000
5
Beds
4/1
Baths
3,650
Living Area
-
Property Description
Exceptional 2024 new construction of single-family attached residence in Newtonville. 112 Harvard St. features 5 bedrooms, 4.5 bathrooms, and a large level lot. The open-concept first floor has 9' ceilings, mudroom, living room, dining room, and custom gourmet kitchen with oversized island, powder room, direct access to the garage, patio, and large yard. Floor two has a large primary bedroom suite with two walk-in closets, spa bathroom with soaking tub, large shower, and heated floor and 2 additional generous bedrooms, dual vanity bath with tub, and a laundry room. The top floor features two additional bedrooms and full bath. The lower level has a large family room/flex space with wet bar and full bath. With approx. 3,650 square feet of interior space, this home has hardwood floors, Marvin Windows and Doors, Thermador appliances, and custom cabinetry. Beautifully designed functional space in convenient Newtonville location. Close to schools, MBTA station, shops, and restaurants.
-
Highlights
- Area: Newtonville
- Heating: Central, Forced Air, Natural Gas, Individual, Radiant
- Parking Spots: 3
- Property Type: Condominium
- Total Rooms: 9
- Year Built: 2024
- Cooling: Central Air, Individual
- HOA Fee: $250
- Property Class: Residential
- Stories: 4
- Unit Number: 112
- Status: Active
-
Additional Details
- Appliances: Oven, Dishwasher, Disposal, Microwave, Range, Refrigerator, Range Hood, Plumbed For Ice Maker
- Construction: Frame
- Fireplaces: 1
- Interior Features: Closet/Cabinets - Custom Built, Bathroom - Full, Wet bar, Cable Hookup, Open Floorplan, Recessed Lighting, Bathroom - Tiled With Tub & Shower, Closet, Media Room, Bathroom, Wet Bar, Finish - Sheetrock, Internet Available - Unknown
- Roof: Shingle
- Total Number of Units: 2
- Year Built Source: Builder
- Basement: Y
- Exterior Features: Patio, Fenced Yard, Screens, Rain Gutters, Professional Landscaping, Sprinkler System
- Flooring: Hardwood, Stone / Slate, Flooring - Hardwood, Laminate
- Pets Allowed: Yes
- SqFt Source: Owner
- Year Built Details: Approximate
- Zoning: res
-
Amenities
- Community Features: Public Transportation, Shopping, Pool, Tennis Court(s), Park, Walk/Jog Trails, Golf, Medical Facility, Laundromat, Bike Path, Conservation Area, Highway Access, House of Worship, Private School, Public School, T-Station, University
- Parking Features: Attached, Garage Door Opener, Storage, Workshop in Garage, Off Street, Deeded, Driveway, Paved
- Covered Parking Spaces: 1
-
Utilities
- Electric: 220 Volts
- Water Source: Public
- Sewer: Public Sewer
-
Fees / Taxes
- Buyer Agent Compensation: 2.5%
- HOA Fee Frequency: Monthly
- Tax Year: 2024
- Compensation Based On: Net Sale Price
- HOA Fee Includes: Insurance
Similar Listings
Content © 2025 MLS Property Information Network, Inc. The information in this listing was gathered from third party resources including the seller and public records.
Listing information provided courtesy of Hammond Residential Real Estate.
MLS Property Information Network, Inc. and its subscribers disclaim any and all representations or warranties as to the accuracy of this information.






