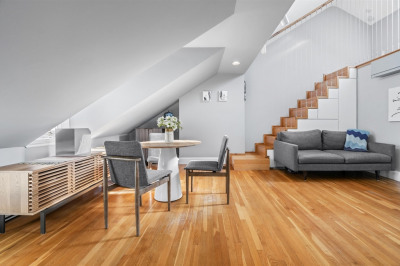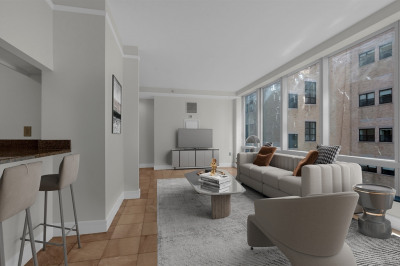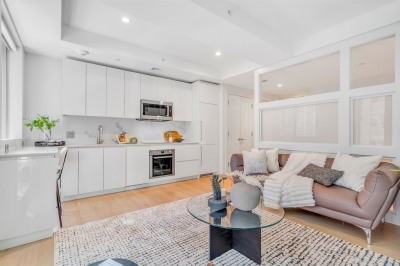$699,000
1
Bed
1
Bath
993
Living Area
-
Property Description
Enjoy c. 1899 historic industrial detail combined with today's modern amenities in this chic, oversized one bedroom in Boston's Leather District. Stylish, contemporary finishes complement the original tin ceiling and pine flooring. The spacious primary bedroom with sliding barn door accommodates a king bed and offers a wall of closets plus overhead storage. Full bath with double vanity sinks, Grohe rain shower, more closet storage and washer/dryer. New insulated windows, central air and quiet rear orientation add to this home's desirability. The building boats an elevator, new roof, many recent upgrades, high owner occupancy and professional management. Easy access to South Station, universities, hospitals, all major highways, the financial and seaport districts. Don't miss this opportunity for move-in ready urban living!
-
Highlights
- Area: Leather District
- Cooling: Central Air, Unit Control
- HOA Fee: $494
- Property Type: Condominium
- Total Rooms: 4
- Year Built: 1899
- Building Name: 120 Lincoln St Condo
- Heating: Central, Oil, Unit Control
- Property Class: Residential
- Stories: 1
- Unit Number: 3c
- Status: Active
-
Additional Details
- Appliances: Range, Dishwasher, Disposal, Microwave, Refrigerator, Freezer, Washer, Dryer
- Flooring: Wood
- SqFt Source: Public Record
- Year Built Details: Approximate
- Zoning: res
- Basement: N
- Roof: Rubber
- Total Number of Units: 17
- Year Built Source: Public Records
-
Amenities
- Community Features: Public Transportation, Shopping, Medical Facility, Highway Access, T-Station
- Security Features: Intercom
- Parking Features: On Street, Leased
-
Utilities
- Electric: 220 Volts
- Water Source: Public
- Sewer: Public Sewer
-
Fees / Taxes
- Assessed Value: $676,900
- Compensation Based On: Gross/Full Sale Price
- HOA Fee Includes: Heat, Water, Sewer, Insurance, Maintenance Structure, Snow Removal, Trash, Reserve Funds
- Taxes: $7,905
- Buyer Agent Compensation: 2%
- HOA Fee Frequency: Monthly
- Tax Year: 2025
Similar Listings
Content © 2025 MLS Property Information Network, Inc. The information in this listing was gathered from third party resources including the seller and public records.
Listing information provided courtesy of Coldwell Banker Realty - Boston.
MLS Property Information Network, Inc. and its subscribers disclaim any and all representations or warranties as to the accuracy of this information.






