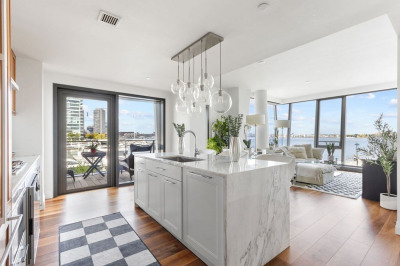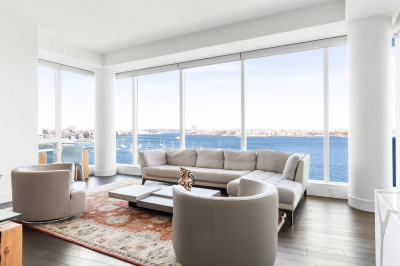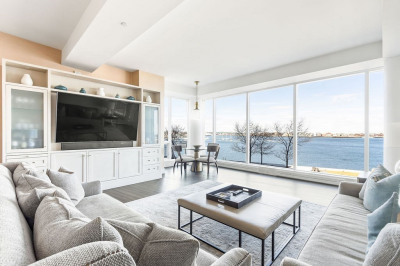$5,275,000
4
Beds
3
Baths
3,827
Living Area
-
Property Description
Panoramic skyline views from every corner of this dramatic Gateway Terrace penthouse! Offering 4 BRs and 3 baths, you'll enjoy the finest city lifestyle in this 3800+ sq ft home. Enter to great room with stunning center-island kitchen featuring top-of-the-line stainless steel appliances, ebony cabinets and granite counters. Oversized windows and doors leading to a massive landscaped terrace with hot tub, gas grill and stairs up to private roof top deck. Separate living room with wet bar plus fourth bedroom or media room/golf sim and full bath complete this level. Gorgeous park and city views across the entire front. Downstairs you'll find the primary suite with adjacent office, huge walk-in closet, sparkling en suite bath with double vanity and walk-in shower. Two additional BRs, full bath and laundry room. 3 garage spaces and storage included. Glamorous living in a landmark elevator building steps to Whole Foods and all the shopping and fine restaurants the South End has to offer.
-
Highlights
- Area: South End
- Heating: Forced Air
- Property Class: Residential
- Stories: 2
- Unit Number: 704-6
- Status: Active
- Cooling: Central Air
- HOA Fee: $3,526
- Property Type: Condominium
- Total Rooms: 7
- Year Built: 2008
-
Additional Details
- Appliances: Range, Oven, Dishwasher, Microwave, Refrigerator, Washer, Dryer
- Construction: Frame, Brick
- Roof: Rubber
- Total Number of Units: 133
- Year Built Source: Public Records
- Basement: N
- Exterior Features: Deck, Deck - Roof
- SqFt Source: Public Record
- Year Built Details: Actual
- Zoning: Cd
-
Amenities
- Community Features: Public Transportation, Shopping, Tennis Court(s), Park, Walk/Jog Trails, Medical Facility, Highway Access, T-Station, University
- Parking Features: Attached, Under, Garage Door Opener, Storage
- Covered Parking Spaces: 3
- Security Features: Intercom
-
Utilities
- Sewer: Public Sewer
- Water Source: Public
-
Fees / Taxes
- Assessed Value: $3,477,000
- HOA Fee Includes: Water, Sewer, Insurance, Maintenance Structure, Maintenance Grounds
- Taxes: $37,899
- HOA Fee Frequency: Monthly
- Tax Year: 2024
Similar Listings
Content © 2025 MLS Property Information Network, Inc. The information in this listing was gathered from third party resources including the seller and public records.
Listing information provided courtesy of Keller Williams Realty Boston-Metro | Back Bay.
MLS Property Information Network, Inc. and its subscribers disclaim any and all representations or warranties as to the accuracy of this information.






