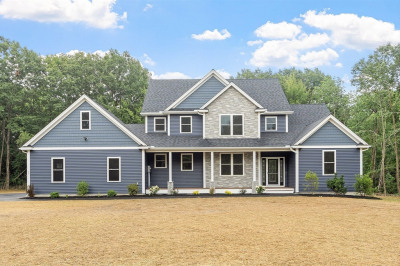$959,900
4
Beds
2/1
Baths
2,492
Living Area
-
Property Description
Discover your dream home in this stunning new construction, situated on a serene 3+ acre lot giving you a taste of the country inside the city limits. This 4-bedroom, 2.5-bath model home offers both luxury and functionality, featuring a spacious master bedroom with two walk-in closets and a spa-like master bath complete with a custom tile shower and dual vanities. The heart of the home is the light-filled family room, boasting a soaring cathedral ceiling and a cozy fireplace—perfect for gatherings. The modern kitchen is a chef's delight, equipped with soft-close cabinets, gleaming granite countertops, and a convenient pantry. With its blend of elegance, modern amenities, and peaceful surroundings, this home offers the perfect balance of nature and luxury living. Enjoy the perks on building where you customize and personalize your dream home. **Open House Location: 240 Davis Rd, Westminster (model home)**
-
Highlights
- Acres: 3
- Heating: Forced Air, Propane
- Property Class: Residential
- Style: Colonial
- Unit Number: Option 1
- Status: Active
- Cooling: Central Air
- Parking Spots: 4
- Property Type: Single Family Residence
- Total Rooms: 9
- Year Built: 2025
-
Additional Details
- Appliances: Water Heater, Plumbed For Ice Maker
- Construction: Frame
- Fireplaces: 1
- Foundation: Concrete Perimeter
- Roof: Shingle
- Year Built Details: To Be Built
- Zoning: Rr
- Basement: Full, Bulkhead, Concrete, Unfinished
- Exterior Features: Deck - Composite, Rain Gutters, Screens
- Flooring: Tile, Carpet, Hardwood, Flooring - Stone/Ceramic Tile, Flooring - Hardwood
- Interior Features: Closet/Cabinets - Custom Built, Mud Room, Office
- SqFt Source: Owner
- Year Built Source: Builder
-
Amenities
- Covered Parking Spaces: 2
- Parking Features: Attached, Insulated, Paved Drive, Off Street, Paved
-
Utilities
- Electric: Circuit Breakers, 200+ Amp Service
- Water Source: Private
- Sewer: Private Sewer
-
Fees / Taxes
- Buyer Agent Compensation: 2%
- Tax Year: 2025
- Compensation Based On: Net Sale Price
Similar Listings
Content © 2025 MLS Property Information Network, Inc. The information in this listing was gathered from third party resources including the seller and public records.
Listing information provided courtesy of Coldwell Banker Realty - Leominster.
MLS Property Information Network, Inc. and its subscribers disclaim any and all representations or warranties as to the accuracy of this information.






