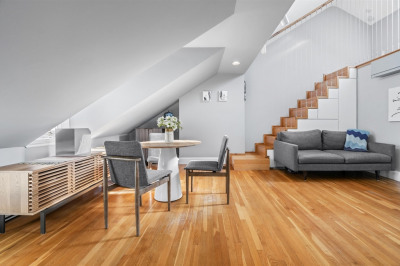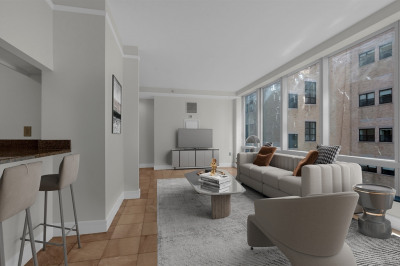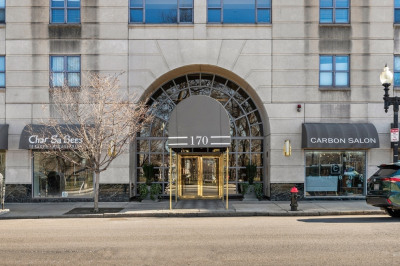$985,000
1
Bed
1
Bath
630
Living Area
-
Property Description
Grand Parlor level, dramatic one bed, one bathroom floor through with an unusually over sized sun drenched private deck and a full deeded parking space! Situated on a picturesque tree-lined street, adjacent to the Southwest Corridor Park, this residence showcases a generous open living space with tall ceilings, double bay windows and abundant natural light. Offering an ornate white marble fireplace with original hand-carved mirror, elegant crown moldings, ceiling medallions and hardwood floors. The kitchen has a thoughtful layout with stone counters, ample storage and stainless appliances. Beautiful etched glass paneled pocket doors separate the bedroom from the living area. A large bedroom offers a wall of closets, a bay window and an attached tiled bath with walk-in shower. The building is professionally managed and offers on-site complimentary laundry.
-
Highlights
- Area: South End
- Heating: Baseboard, Natural Gas
- Parking Spots: 1
- Property Type: Condominium
- Total Rooms: 4
- Year Built: 1860
- Cooling: Window Unit(s)
- HOA Fee: $430
- Property Class: Residential
- Stories: 1
- Unit Number: 3
- Status: Active
-
Additional Details
- Basement: N
- Exterior Features: Deck
- Flooring: Hardwood
- SqFt Source: Master Deed
- Year Built Details: Actual, Renovated Since
- Year Converted: 1987
- Construction: Stone
- Fireplaces: 1
- Pets Allowed: Yes
- Total Number of Units: 5
- Year Built Source: Public Records
- Zoning: Res
-
Amenities
- Community Features: Public Transportation, Shopping, Park, Walk/Jog Trails, Highway Access, House of Worship, T-Station, University
- Parking Features: Off Street, Assigned
-
Utilities
- Sewer: Public Sewer
- Water Source: Public
-
Fees / Taxes
- Assessed Value: $786,300
- HOA Fee Includes: Heat, Water, Sewer, Insurance, Maintenance Structure, Snow Removal, Reserve Funds
- Taxes: $9,184
- HOA Fee Frequency: Monthly
- Tax Year: 2025
Similar Listings
Content © 2025 MLS Property Information Network, Inc. The information in this listing was gathered from third party resources including the seller and public records.
Listing information provided courtesy of MGS Group Real Estate LTD.
MLS Property Information Network, Inc. and its subscribers disclaim any and all representations or warranties as to the accuracy of this information.






