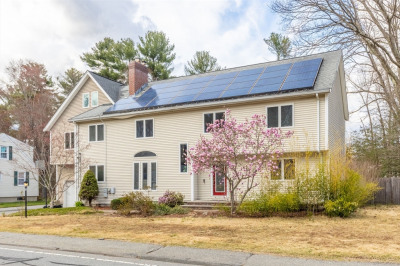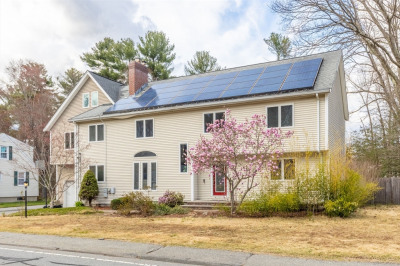$1,325,000
5
Beds
3/1
Baths
3,712
Living Area
-
Property Description
Stunning Colonial in desirable Foxhill area offers 5 bedrooms, 3.5 baths and a very open floor plan for entertaining w hardwood floors throughout! Many updates include new roof/skylights,kitchen and freshly painted throughout!Main level features a newer kitchen and family room with a cathedral ceiling w fireplace and tranquil wooded view,bath plus a 5th bedroom/office,1/2 bath.Spacious Livingroom and dining room have gorgeous Brazilian Koa floors & new lighting! Upper level has kingsized primary bedoom with 2 closets, full bath with Kohler steam shower, &Jacuzzi,private balcony and 3 additional spacious bedrooms full bath.Enjoy the finished basement w Owens-Corning Wall System throughout the full bonus room ready for your enjoyment including a wet bar and the newer 3/4 bath.Lots of storage! Step out to the oversized deck overlooking a private 1/2 acre yard! Oversized 2 car garage w lots of storage and large driveway!Easy access to train,bus,highways and all that Burlington has to offer
-
Highlights
- Cooling: Central Air
- Parking Spots: 8
- Property Type: Single Family Residence
- Total Rooms: 10
- Status: Active
- Heating: Forced Air, Electric Baseboard, Oil
- Property Class: Residential
- Style: Colonial
- Year Built: 1987
-
Additional Details
- Appliances: Electric Water Heater, Water Heater, Range, Dishwasher, Disposal, Trash Compactor, Microwave, Refrigerator, Washer, Dryer
- Construction: Frame
- Exterior Features: Deck - Wood, Balcony, Rain Gutters, Professional Landscaping
- Flooring: Wood, Tile, Carpet, Hardwood, Flooring - Marble, Flooring - Stone/Ceramic Tile, Flooring - Wall to Wall Carpet
- Interior Features: Closet, Open Floorplan, Bathroom - 3/4, Recessed Lighting, Home Office, Foyer, Bathroom, Play Room
- Road Frontage Type: Public
- SqFt Source: Public Record
- Year Built Source: Public Records
- Basement: Full, Finished, Interior Entry, Bulkhead, Radon Remediation System
- Exclusions: Remaining Furniture And Exercise Equipment Is Negotiable. Ask List Agent.
- Fireplaces: 1
- Foundation: Concrete Perimeter
- Lot Features: Wooded, Cleared, Level
- Roof: Shingle
- Year Built Details: Actual
- Zoning: Ro
-
Amenities
- Community Features: Public Transportation, Shopping, Tennis Court(s), Park, Walk/Jog Trails, Medical Facility, Laundromat, Conservation Area, Highway Access, House of Worship, Public School, T-Station
- Parking Features: Attached, Garage Door Opener, Storage, Paved Drive, Off Street, Paved
- Covered Parking Spaces: 2
- Security Features: Security System
-
Utilities
- Electric: Circuit Breakers, 200+ Amp Service
- Water Source: Public
- Sewer: Public Sewer
-
Fees / Taxes
- Assessed Value: $1,031,800
- Taxes: $9,224
- Tax Year: 2024
Similar Listings
Content © 2025 MLS Property Information Network, Inc. The information in this listing was gathered from third party resources including the seller and public records.
Listing information provided courtesy of RE/MAX Realty Experts.
MLS Property Information Network, Inc. and its subscribers disclaim any and all representations or warranties as to the accuracy of this information.






