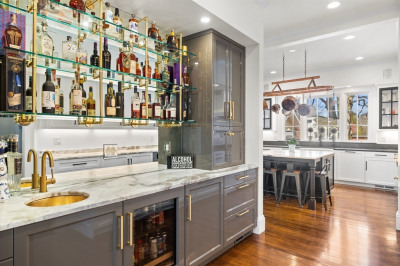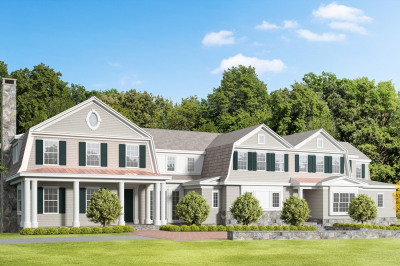$8,599,000
6
Beds
6/3
Baths
8,849
Living Area
-
Property Description
Tucked away at the end of a quiet dead-end street, 120 Cabot Street is a breathtaking French chateau-style residence that transports you to Europe while offering the best of Boston luxury. With soaring 11-foot ceilings and exquisite architectural details, this home exudes elegance, from its gracious living and dining rooms with floor-to-ceiling French doors to its gourmet kitchen, complete with a butler’s pantry and a sunlit breakfast solarium with outdoor access to a slate terrace, manicured gardens, coi pond, and heated pool, where the setting feels like a private European retreat. The first-floor primary suite is a private sanctuary with 2 renovated bathrooms and custom closets, and 5 additional bedrooms on the 2nd level provide ample space for family and guests. Developed by Thoughtforms, known for their high quality design and builds, this extraordinary home offers an unparalleled lifestyle in one of Brookline’s most coveted neighborhoods.
-
Highlights
- Cooling: Central Air
- Parking Spots: 4
- Property Type: Single Family Residence
- Year Built: 1996
- Heating: Forced Air, Natural Gas
- Property Class: Residential
- Total Rooms: 16
- Status: Active
-
Additional Details
- Appliances: Range, Dishwasher, Disposal, Microwave, Wine Refrigerator
- Exclusions: Dining Rm Chandelier, Kitchen Chandelier, Hall + Powder Room Chandeliers, Bar Chandelier.
- Fireplaces: 2
- Foundation: Concrete Perimeter
- Road Frontage Type: Dead End
- SqFt Source: Measured
- Year Built Source: Public Records
- Basement: Finished, Partially Finished
- Exterior Features: Pool - Inground, Professional Landscaping, Decorative Lighting, Garden, Stone Wall, Other
- Flooring: Tile, Carpet, Hardwood
- Lot Features: Other
- Roof: Slate
- Year Built Details: Actual, Renovated Since
- Zoning: 101
-
Amenities
- Community Features: Public Transportation, Shopping, Park, Walk/Jog Trails, Golf, Medical Facility, Highway Access, Private School
- Parking Features: Attached, Off Street
- Security Features: Security System
- Covered Parking Spaces: 4
- Pool Features: In Ground
-
Utilities
- Sewer: Public Sewer
- Water Source: Public
-
Fees / Taxes
- Assessed Value: $8,309,000
- Tax Year: 2025
- Compensation Based On: Compensation Offered but Not in MLS
- Taxes: $78,590
Similar Listings
Content © 2025 MLS Property Information Network, Inc. The information in this listing was gathered from third party resources including the seller and public records.
Listing information provided courtesy of Douglas Elliman Real Estate - The Sarkis Team.
MLS Property Information Network, Inc. and its subscribers disclaim any and all representations or warranties as to the accuracy of this information.






