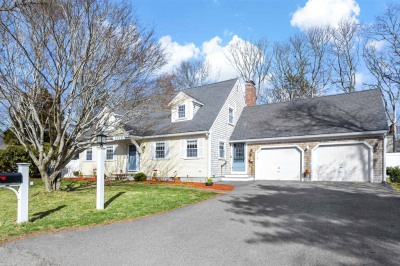$1,435,000
3
Beds
3/1
Baths
2,976
Living Area
-
Property Description
120 Robbins has great curb appeal but what is truly amazing is the interior and all the surprises it holds for the discerning buyer....not only do we have a wonderful open floor plan filled with sunshine we have doors that open to rooms you did not expect. The four season porch is a fabulous bonus which opens to beautiful landscaping and decks. There is a bonus room adjacent to the primary bedroom that makes for a perfect at home private office...and did we mention the third floor perfect for grandkids or just a playroom. You can stroll to the village or Dowses Beach from this in town location. Don't miss this exceptional offering in Osterville Village.
-
Highlights
- Area: Osterville
- Heating: Baseboard
- Property Class: Residential
- Style: Contemporary
- Year Built: 1989
- Cooling: Window Unit(s), Ductless
- Parking Spots: 2
- Property Type: Single Family Residence
- Total Rooms: 7
- Status: Active
-
Additional Details
- Appliances: Range, Dishwasher, Refrigerator, Washer, Dryer
- Construction: Frame
- Fireplaces: 1
- Foundation: Concrete Perimeter
- Lot Features: Cleared
- Roof: Shingle
- Year Built Details: Actual, Renovated Since
- Zoning: 101
- Basement: Partially Finished, Walk-Out Access, Interior Entry
- Exterior Features: Deck, Sprinkler System, Outdoor Shower
- Flooring: Wood, Tile, Carpet, Flooring - Hardwood
- Interior Features: Cathedral Ceiling(s), Den, Bonus Room
- Road Frontage Type: Public
- SqFt Source: Public Record
- Year Built Source: Public Records
-
Amenities
- Community Features: Public Transportation, Shopping, Tennis Court(s), Park, Walk/Jog Trails, Golf, Medical Facility, Conservation Area, House of Worship, Marina
- Parking Features: Attached
- Covered Parking Spaces: 2
- Waterfront Features: Beach Front, Ocean, Beach Ownership(Public)
-
Utilities
- Sewer: Private Sewer
- Water Source: Public
-
Fees / Taxes
- Assessed Value: $991,600
- Taxes: $6,557
- Tax Year: 2025
Similar Listings
Content © 2025 MLS Property Information Network, Inc. The information in this listing was gathered from third party resources including the seller and public records.
Listing information provided courtesy of Compass.
MLS Property Information Network, Inc. and its subscribers disclaim any and all representations or warranties as to the accuracy of this information.




