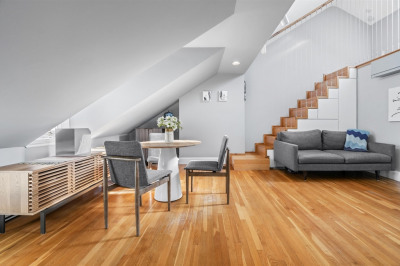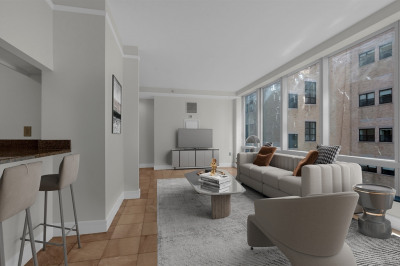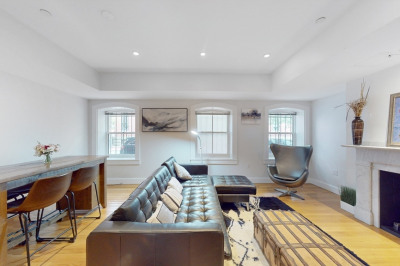$799,000
2
Beds
2
Baths
1,066
Living Area
-
Property Description
Welcome to this west side stunner, conveniently located near all your favorite Southie spots! Unit 304 at 120 W 7th Street features 2 bedrooms and 2 full bathrooms spread out over almost 1100 sq ft. Brand new, white shaker kitchen, boasting quartz counters, marble herringbone backsplash and stainless steel appliances. The kitchen's oversized breakfast bar overlooks the living space, making this the perfect set-up for entertaining. Head on up to the expansive roof deck with sweeping city views, complete with 2 seating/lounge areas and gas grills just in time for the spring and summer. This professionally managed, elevator building boasts high owner occupancy and an exceptional South Boston location close to retail, coffee shops, bars, restaurants, parks and public transportation. Last but of course not least - one off street parking spot is included!
-
Highlights
- Area: South Boston
- Heating: Forced Air
- Parking Spots: 1
- Property Type: Condominium
- Total Rooms: 4
- Year Built: 1910
- Cooling: Central Air
- HOA Fee: $392
- Property Class: Residential
- Stories: 1
- Unit Number: 304
- Status: Active
-
Additional Details
- Appliances: Range, Dishwasher, Disposal, Microwave, Refrigerator, Freezer
- Construction: Brick
- Pets Allowed: Yes w/ Restrictions
- SqFt Source: Public Record
- Year Built Details: Approximate
- Zoning: Cd
- Basement: N
- Exterior Features: Deck - Roof
- Roof: Rubber
- Total Number of Units: 25
- Year Built Source: Public Records
-
Amenities
- Community Features: Public Transportation
- Waterfront Features: Beach Front, Harbor, 1/2 to 1 Mile To Beach, Beach Ownership(Public)
- Security Features: Intercom
-
Utilities
- Sewer: Public Sewer
- Water Source: Public
-
Fees / Taxes
- Assessed Value: $724,600
- Compensation Based On: Net Sale Price
- HOA Fee Includes: Water, Sewer, Insurance
- Taxes: $7,898
- Buyer Agent Compensation: 2%
- HOA Fee Frequency: Monthly
- Tax Year: 2024
Similar Listings
Content © 2025 MLS Property Information Network, Inc. The information in this listing was gathered from third party resources including the seller and public records.
Listing information provided courtesy of Compass.
MLS Property Information Network, Inc. and its subscribers disclaim any and all representations or warranties as to the accuracy of this information.






