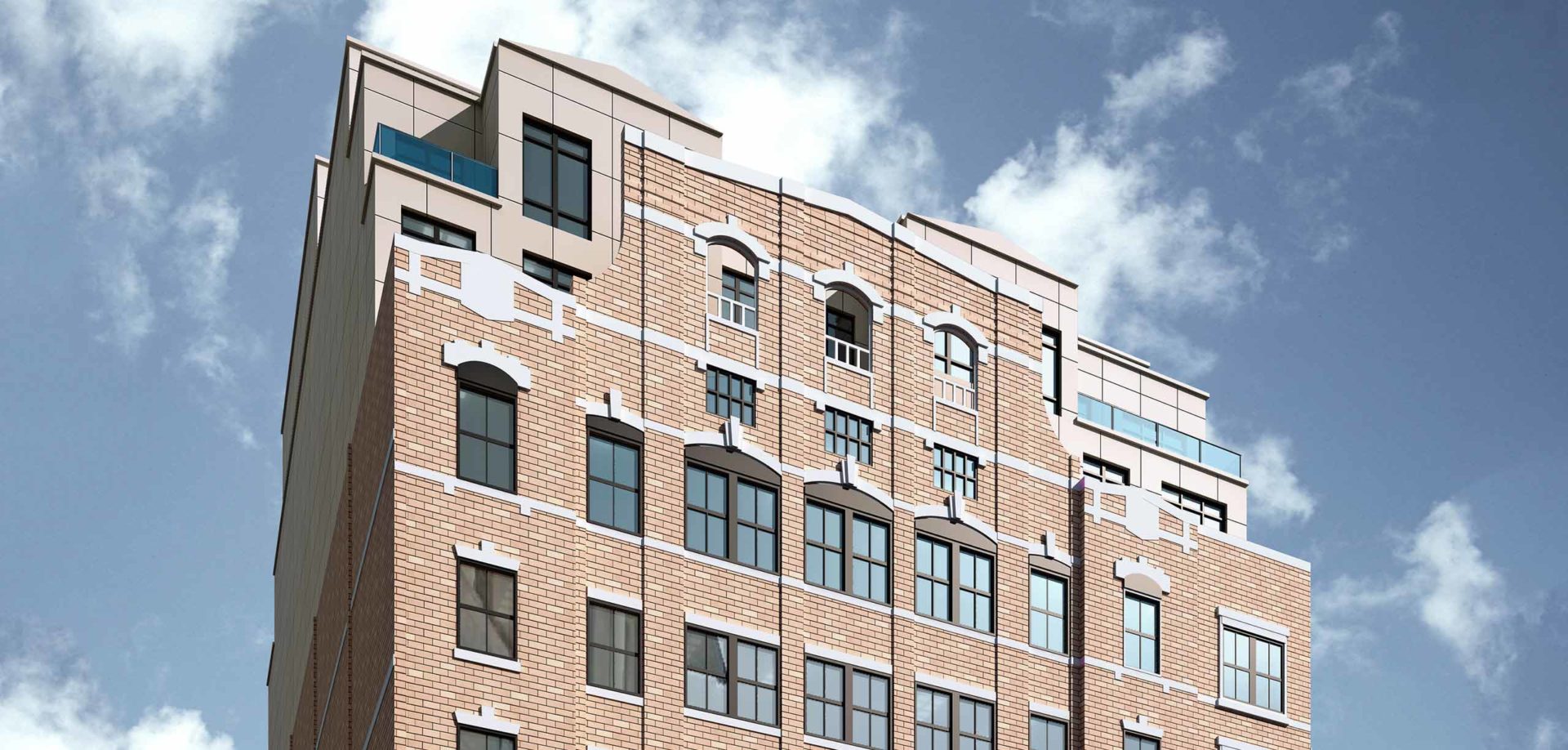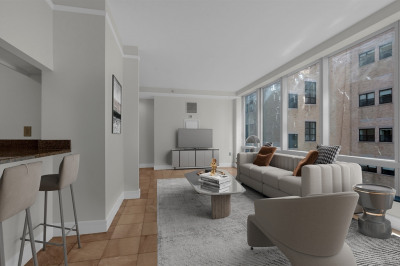About this building
Forecaster 121
The condominiums at Forecaster 121 are the culmination of a nearly a decade’s long plan to rehabilitate the historic Forecaster of Boston Raincoat warehouse building and transform it into one of the...
- Area
- North End
- Floors
- 9
- Year Built
- 20
- No Fee
- No







