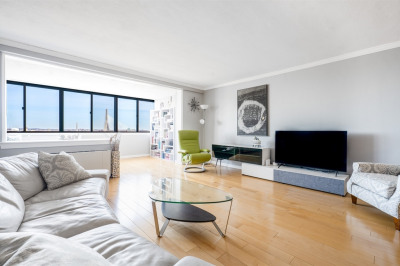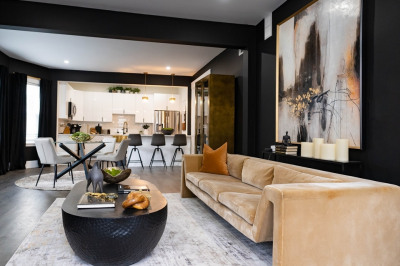$575,000
2
Beds
1
Bath
909
Living Area
-
Property Description
New Tasterfuly Renovated 2-bedroom, 1- new bathroom unit on the 2nd floor near Brighton/Newton line. Bright & Spacious modern luxury unit.Open concept New kitchen jointing the overized room good for living room and dinning area. Comfortable living space with a welcoming porch where you can relax and have a cup of tea, New full bath, harwood floor, Closets, Doors and Painting. This complex offers a nice private pool with a patio for the residents. Laundry facilities are on the first floor. Pet friendly association. Building is professionally managed. Easy street parking. Convenient neighborhood with access to Mass Pike and Storrow Drive. The MBTA bus line runs down the street. Heat & hot water are included in the monthly fee. Option to rent a garage parking space next door for $200/mo.
-
Highlights
- Area: Brighton
- Cooling: Window Unit(s)
- HOA Fee: $553
- Property Type: Condominium
- Total Rooms: 4
- Year Built: 1964
- Building Name: Towne Lyne House Condominium
- Heating: Baseboard
- Property Class: Residential
- Stories: 1
- Unit Number: B4
- Status: Active
-
Additional Details
- Basement: N
- Flooring: Wood
- SqFt Source: Public Record
- Year Built Details: Actual
- Zoning: Cd
- Exterior Features: Porch
- Pets Allowed: Yes w/ Restrictions
- Total Number of Units: 78
- Year Built Source: Public Records
-
Amenities
- Community Features: Public Transportation, Shopping, Pool, Park, Medical Facility, Highway Access, House of Worship, Private School
- Pool Features: Association, In Ground
- Parking Features: On Street
- Security Features: Intercom
-
Utilities
- Sewer: Public Sewer
- Water Source: Public
-
Fees / Taxes
- Assessed Value: $353,200
- HOA Fee Frequency: Monthly
- Tax Year: 2024
- Compensation Based On: Compensation Offered but Not in MLS
- HOA Fee Includes: Heat, Insurance, Maintenance Structure, Maintenance Grounds, Snow Removal, Trash, Reserve Funds
- Taxes: $3,850
Similar Listings
Content © 2025 MLS Property Information Network, Inc. The information in this listing was gathered from third party resources including the seller and public records.
Listing information provided courtesy of Quintess Real Estate.
MLS Property Information Network, Inc. and its subscribers disclaim any and all representations or warranties as to the accuracy of this information.






