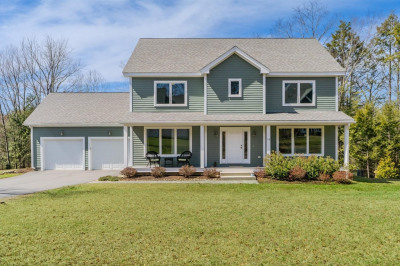$1,100,000
5
Beds
4
Baths
3,270
Living Area
-
Property Description
This sophisticated contemporary blends striking design with exceptional craftsmanship and offers privacy, luxury, and state-of-the-art efficiency with owned solar panels & geothermal heating (both installed in 2023), plus EV charger. Step inside soaring ceilings in the great room, where a wall of windows fills the space with natural light. Double glass sliders open to a Trex deck overlooking the fenced yard & woods. The kitchen is a showpiece, with flat-panel cabinetry, granite countertops, and Thermador appliances. A built-in pantry and buffet wall provide extra storage & serving space. The first-floor primary suite features a dressing room and spa-like bath. A versatile second bedroom or office plus a full bath complete the main level. The expansive mudroom is a multi-functional hub with built-in storage. Upstairs, three bedrooms include one en suite bath, plus an additional main bath. The finished walkout lower level features an expansive open room with glass sliders. Truly special!
-
Highlights
- Cooling: Central Air, Geothermal
- Parking Spots: 4
- Property Type: Single Family Residence
- Total Rooms: 10
- Status: Active
- Heating: Forced Air, Geothermal
- Property Class: Residential
- Style: Colonial, Contemporary
- Year Built: 2022
-
Additional Details
- Appliances: Electric Water Heater, Water Heater, Oven, Dishwasher, Range, Refrigerator, Washer, Dryer
- Construction: Frame
- Flooring: Tile, Hardwood, Flooring - Stone/Ceramic Tile, Flooring - Hardwood
- Interior Features: Bathroom - Full, Countertops - Stone/Granite/Solid, Closet/Cabinets - Custom Built, Pantry, Bathroom, Mud Room
- SqFt Source: Public Record
- Year Built Source: Public Records
- Basement: Full, Finished, Walk-Out Access, Concrete
- Exterior Features: Porch, Deck, Rain Gutters, Fenced Yard
- Foundation: Concrete Perimeter
- Roof: Shingle
- Year Built Details: Actual
- Zoning: Res
-
Amenities
- Covered Parking Spaces: 2
- Parking Features: Attached, Garage Door Opener, Paved Drive
-
Utilities
- Electric: 200+ Amp Service
- Water Source: Public
- Sewer: Public Sewer
-
Fees / Taxes
- Assessed Value: $844,800
- Taxes: $15,164
- Tax Year: 2025
Similar Listings
Content © 2025 MLS Property Information Network, Inc. The information in this listing was gathered from third party resources including the seller and public records.
Listing information provided courtesy of Delap Real Estate LLC.
MLS Property Information Network, Inc. and its subscribers disclaim any and all representations or warranties as to the accuracy of this information.




