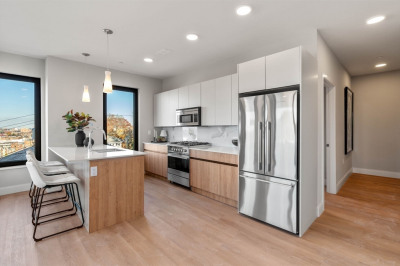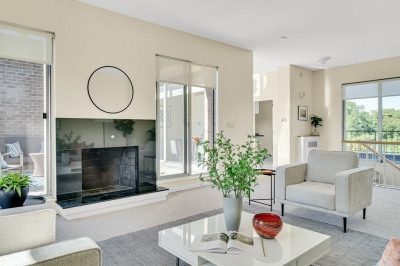$849,000
2
Beds
1/1
Bath
1,136
Living Area
-
Property Description
Embrace Urban living with Suburban charm! Minutes to Washington Square/Whole Foods, Cleveland Circle & the Chestnut Hill Reservoir, B, C and D trains yet nestled on a tree-lined St, you will enjoy the location of this circa 1890 townhouse style home! Enter through the unit’s private entrance or the grand foyer. Everything has been updated: sun-lit kitchen has lots of granite counter space, stainless steel appliances and a pantry. It is open to the dining rm. Great social space continues w/ an inviting living room w/ a working wood-burning fireplace & French doors opening onto your private porch. There is a shared fenced-in yard beyond – you are welcome to bring Fido! Good sized bedrooms with a large full bathroom on same level. Other period features: wood floors, large windows & crown molding. Standout feature is the parking – 2 assigned parking spaces plus guest parking. Ask agent about In-Unit Laundry option.
-
Highlights
- Area: Brighton's Cleveland Circle
- Heating: Baseboard
- Parking Spots: 2
- Property Type: Condominium
- Style: Other (See Remarks)
- Unit Number: 1
- Status: Active
- Building Name: Kilsyth Crescent Condo Trust
- HOA Fee: $534
- Property Class: Residential
- Stories: 2
- Total Rooms: 5
- Year Built: 1890
-
Additional Details
- Appliances: Range, Dishwasher, Disposal, Microwave, Refrigerator
- Exterior Features: Porch, Fenced Yard, Garden
- Flooring: Wood, Tile, Vinyl
- SqFt Source: Public Record
- Year Built Details: Renovated Since
- Year Converted: 1984
- Basement: Y
- Fireplaces: 1
- Interior Features: Entrance Foyer
- Total Number of Units: 5
- Year Built Source: Public Records
- Zoning: Cd
-
Amenities
- Community Features: Public Transportation, Shopping, Pool, Tennis Court(s), Park, Walk/Jog Trails, Conservation Area, Highway Access, House of Worship, T-Station, University
- Parking Features: Assigned
-
Utilities
- Sewer: Public Sewer
- Water Source: Public
-
Fees / Taxes
- Assessed Value: $663,300
- Compensation Based On: Compensation Not Offered
- HOA Fee Includes: Heat, Water, Sewer, Insurance, Maintenance Structure, Maintenance Grounds, Snow Removal
- Taxes: $7,681
- Buyer Agent Compensation: 2.0%
- HOA Fee Frequency: Monthly
- Tax Year: 2025
Similar Listings
Content © 2025 MLS Property Information Network, Inc. The information in this listing was gathered from third party resources including the seller and public records.
Listing information provided courtesy of Centre Realty Group.
MLS Property Information Network, Inc. and its subscribers disclaim any and all representations or warranties as to the accuracy of this information.






