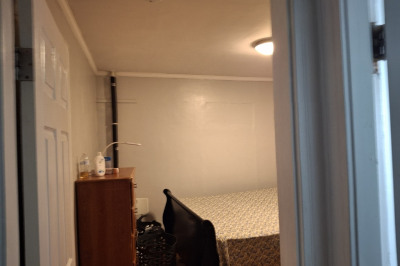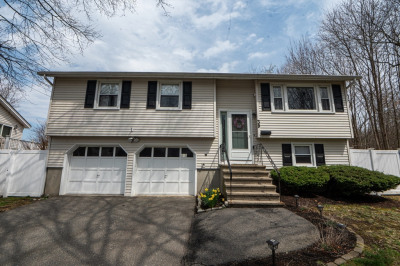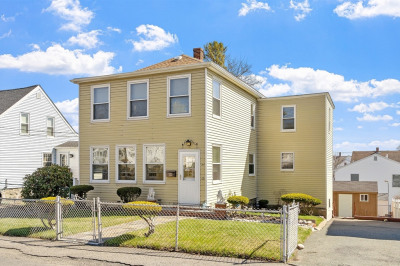$649,999
3
Beds
2
Baths
1,144
Living Area
-
Property Description
Welcome to 127 Lynn Street! This beautifully updated 3-bed, 2-bath home is a perfect blend of comfort and potential. Stepping inside, you'll be greeted by an abundance of natural light, highlighting the stunning new hardwood floors. The recently renovated kitchen is a true highlight, featuring sleek quartz countertops, SS appliances, and new cabinets. Down the hall, you'll find a bathroom, two bedrooms, and the primary bedroom complete with its own ensuite for added privacy. The 1000 sq. ft. unfinished basement offers incredible potential. Whether you're looking to create an at-home gym, additional bedrooms, an office, a play space, or a family room, this large area is ready for your vision with it's high ceilings. The driveway provides ample of off-street tandem parking. The well-maintained fenced-in backyard is a wonderful space for the pets! Other updates include a young heating system, roof and hot water, giving you peace of mind knowing that essential systems are up to date.
-
Highlights
- Area: South Peabody
- Heating: Baseboard, Natural Gas
- Property Class: Residential
- Style: Ranch, Split Entry
- Year Built: 1989
- Cooling: Window Unit(s)
- Parking Spots: 2
- Property Type: Single Family Residence
- Total Rooms: 6
- Status: Active
-
Additional Details
- Appliances: Water Heater, Range, Dishwasher, Disposal, Microwave, Refrigerator, Washer, Dryer
- Construction: Frame
- Flooring: Engineered Hardwood
- Lot Features: Cleared, Level
- Roof: Shingle
- Year Built Details: Actual
- Zoning: R1a
- Basement: Full, Interior Entry, Bulkhead, Concrete
- Exclusions: Curtain Rods And Tv Brackets
- Foundation: Concrete Perimeter
- Road Frontage Type: Public
- SqFt Source: Public Record
- Year Built Source: Public Records
-
Amenities
- Community Features: Public Transportation, Shopping, Park, Laundromat, House of Worship, Public School
- Parking Features: Paved Drive, Off Street, Tandem, Paved
-
Utilities
- Electric: 200+ Amp Service
- Water Source: Public
- Sewer: Public Sewer
-
Fees / Taxes
- Assessed Value: $551,200
- Tax Year: 2025
- Compensation Based On: Gross/Full Sale Price
- Taxes: $5,104
Similar Listings
Content © 2025 MLS Property Information Network, Inc. The information in this listing was gathered from third party resources including the seller and public records.
Listing information provided courtesy of Lyv Realty.
MLS Property Information Network, Inc. and its subscribers disclaim any and all representations or warranties as to the accuracy of this information.






