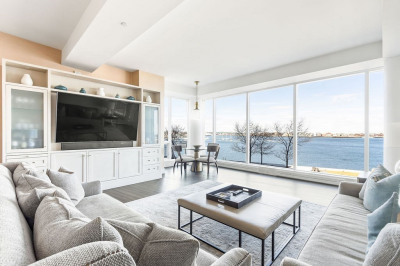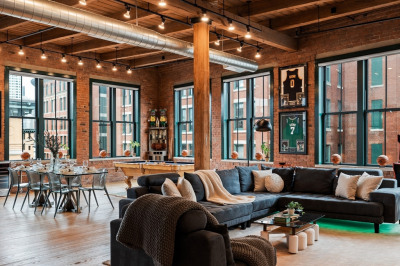$3,995,000
2
Beds
2/1
Baths
2,290
Living Area
-
Property Description
Spectacular Lower Marlborough Street Penthouse Duplex! This meticulously, newly renovated residence boasts an exquisite blend of modern sophistication with timeless elegance. Sun-drenched open-concept living space features soaring ceilings, gleaming hardwood floors, and oversized windows that frame quintessential Back Bay views. The gourmet chef's kitchen is adorned with top appliances, custom cabinetry, and a stunning marble island perfect for culinary enthusiasts. The spacious primary suite is a serene retreat with ensuite marble bath, custom built-ins, generous walk-in closet and sophisticated AV system. A generous second bedroom plus a handsome walnut paneled office/third bedroom share a full bath. A private rooftop deck is a true urban oasis for al fresco dining, entertaining, or simply savoring panoramic views of the Back Bay skyline. No detail was over looked in this exquisite renovation where truly exceptional craftsmanship, top materials and thoughtful design merge!
-
Highlights
- Area: Back Bay
- Heating: Central, Forced Air, Heat Pump
- Parking Spots: 1
- Property Type: Condominium
- Unit Number: Ph
- Status: Active
- Cooling: Central Air, Heat Pump
- HOA Fee: $512
- Property Class: Residential
- Total Rooms: 5
- Year Built: 1900
-
Additional Details
- Appliances: Range, Dishwasher, Disposal, Microwave, Refrigerator, Freezer, Washer, Dryer, Wine Refrigerator, Range Hood, Water Softener, Plumbed For Ice Maker
- Exterior Features: Outdoor Gas Grill Hookup, Deck - Roof
- Flooring: Wood, Tile
- Roof: Rubber
- Year Built Details: Renovated Since
- Year Converted: 2019
- Basement: N
- Fireplaces: 2
- Interior Features: Internet Available - Broadband
- Total Number of Units: 4
- Year Built Source: Public Records
- Zoning: Cd
-
Amenities
- Community Features: Public Transportation, Park, Walk/Jog Trails, Bike Path
- Parking Features: Common, Rented, On Street
- Covered Parking Spaces: 1
- Security Features: Intercom, Security System
-
Utilities
- Electric: 110 Volts
- Water Source: Public
- Sewer: Public Sewer
-
Fees / Taxes
- Assessed Value: $2,694,100
- HOA Fee Includes: Water, Sewer, Insurance, Snow Removal
- Taxes: $29,327
- HOA Fee Frequency: Monthly
- Tax Year: 2024
Similar Listings
Content © 2025 MLS Property Information Network, Inc. The information in this listing was gathered from third party resources including the seller and public records.
Listing information provided courtesy of MGS Group Real Estate LTD.
MLS Property Information Network, Inc. and its subscribers disclaim any and all representations or warranties as to the accuracy of this information.






