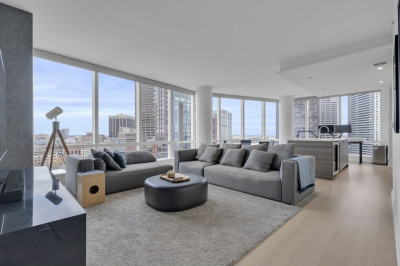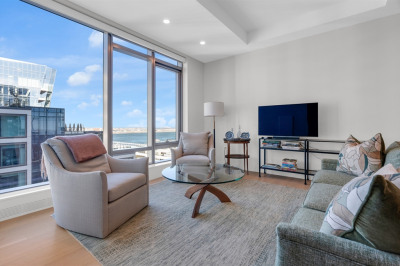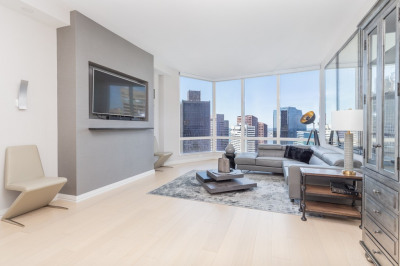$2,495,000
3
Beds
2/1
Baths
2,153
Living Area
-
Property Description
This exceptional Savoy-TOP front corner suite boasts expansive park and city skyline views through two contiguous 2-walls of glass - 19 windows. This rare 3-bedroom, 2.5-bath home is flooded with natural light & features a sleek, open layout. An almost 2200 sq ft, all-on-one-level flat with no stairs - major front double living room faces the park and connects to a gleaming quartz kitchen, custom cabinetry & serving counter. A pocket-panel door reveals a hidden dual-window study. Double hallways lead to three spacious bedrooms, including a corner primary suite, sunny double bays, dressing area, marble bathroom & walk-in closet. The second bedroom is next to the full bath, while the third bedroom, with a pull-out sofa, currently serves as the home library & media room. Full garage parking with direct elevator access. The in-house BRIX Wine Cellar is on the first floor and offers the building residents wine & food services. Very large storage
-
Highlights
- Area: South End
- Cooling: Central Air
- HOA Fee: $1,207
- Property Type: Condominium
- Total Rooms: 8
- Year Built: 2000
- Building Name: The Savoy Near Union Park
- Heating: Central
- Property Class: Residential
- Stories: 1
- Unit Number: 401
- Status: Active
-
Additional Details
- Basement: N
- Pets Allowed: Unknown
- Total Number of Units: 13
- Year Built Source: Public Records
- Zoning: res
- Exclusions: Brix On The 1st Floor Offers Wine Tasting With Custom Charcuterie Boards For Home Gathering.
- SqFt Source: Public Record
- Year Built Details: Actual
- Year Converted: 2014
-
Amenities
- Covered Parking Spaces: 1
-
Utilities
- Sewer: Public Sewer
- Water Source: Public
-
Fees / Taxes
- Assessed Value: $25
- HOA Fee Includes: Water, Sewer, Insurance, Security, Maintenance Structure
- Taxes: $27
- HOA Fee Frequency: Monthly
- Tax Year: 2025
Similar Listings
Content © 2025 MLS Property Information Network, Inc. The information in this listing was gathered from third party resources including the seller and public records.
Listing information provided courtesy of Clarendon Companies Group.
MLS Property Information Network, Inc. and its subscribers disclaim any and all representations or warranties as to the accuracy of this information.






