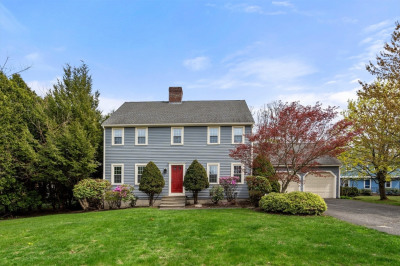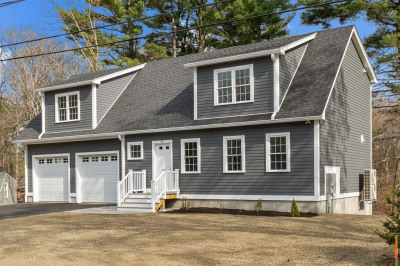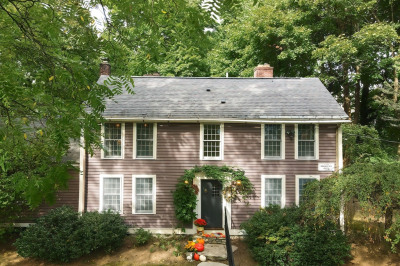$949,900
4
Beds
1/1
Bath
1,935
Living Area
-
Property Description
Discover 13 Greenwood Rd in Natick’s beloved Sherwood neighborhood! This charming 4-bed, 1.5-bath Garrison-style home offers nearly 2,000 sq ft of thoughtfully updated living space. Enjoy a sun-filled fireplaced living room, formal dining, and a granite kitchen with stainless steel appliances and gas cooking. A spacious family room with tile flooring opens to a private, fenced-in yard with patio—ideal for entertaining. Recent updates include a new roof (2023), furnace & central air (2021), full bath (2024), hot water tank, and more. The oversized primary bedroom features beamed ceilings, and the full basement offers room to expand. Minutes to top-rated Natick schools, shopping, and major routes—this home is a must-see!
-
Highlights
- Cooling: Central Air
- Parking Spots: 4
- Property Type: Single Family Residence
- Total Rooms: 7
- Status: Active
- Heating: Central, Forced Air, Natural Gas
- Property Class: Residential
- Style: Garrison
- Year Built: 1947
-
Additional Details
- Appliances: Gas Water Heater, Water Heater, Range, Dishwasher, Disposal
- Construction: Frame
- Exterior Features: Patio, Rain Gutters, Professional Landscaping, Fenced Yard
- Flooring: Tile, Hardwood
- Lot Features: Level
- Roof: Shingle
- Year Built Details: Actual
- Zoning: Rsa
- Basement: Full, Partially Finished, Interior Entry, Concrete
- Exclusions: Personal Property
- Fireplaces: 1
- Foundation: Concrete Perimeter
- Road Frontage Type: Public
- SqFt Source: Public Record
- Year Built Source: Public Records
-
Amenities
- Community Features: Public Transportation, Shopping, Golf, Medical Facility, Conservation Area, Highway Access, House of Worship, Public School
- Parking Features: Attached, Off Street
- Covered Parking Spaces: 1
- Waterfront Features: Beach Front, 1 to 2 Mile To Beach
-
Utilities
- Electric: Circuit Breakers, 200+ Amp Service
- Water Source: Public
- Sewer: Public Sewer
-
Fees / Taxes
- Assessed Value: $776,200
- Taxes: $9,283
- Tax Year: 2025
Similar Listings
Content © 2025 MLS Property Information Network, Inc. The information in this listing was gathered from third party resources including the seller and public records.
Listing information provided courtesy of eXp Realty.
MLS Property Information Network, Inc. and its subscribers disclaim any and all representations or warranties as to the accuracy of this information.






