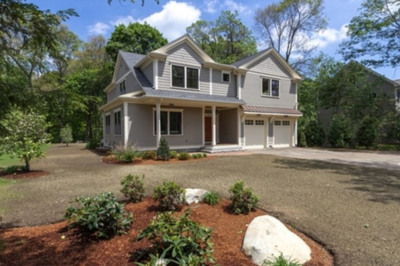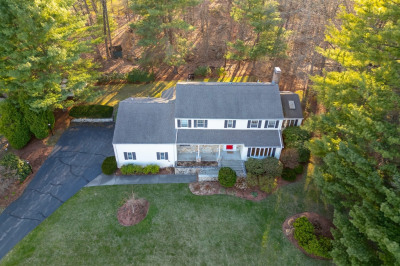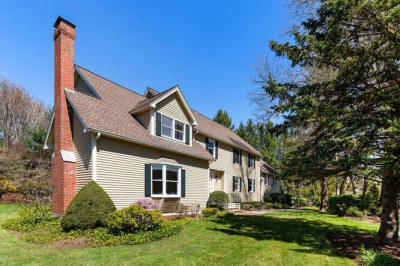$9,500/mo
5
Beds
4/1
Baths
4,700
Living Area
-
Property Description
Extraordinary Contemporary in Executive area. Amazing condition inside and out. 5 Bedrooms, ultra-modern gourmet dreams of the Italian kitchen, soaring ceilings, graciously sized rooms, architectural details, a large basement, and a magnificent private yard. Outstanding floor plan with an easy, comfortable flow! The perfect home or family or grand entertaining. This impeccably maintained home on a quit street has everything one can ask for Pet friendly. Multi-year rent preferred.
-
Highlights
- Heating: Oil
- Property Class: Residential Lease
- Total Rooms: 8
- Parking Spots: 4
- Property Type: Single Family Residence
- Status: Active
-
Additional Details
- Appliances: Range, Dishwasher, Microwave, Refrigerator
- Fireplaces: 1
- SqFt Source: Owner
- Exterior Features: Porch, Deck, Garden
- Pets Allowed: Yes
-
Amenities
- Community Features: Public Transportation, Shopping, Walk/Jog Trails, Bike Path, Conservation Area, Highway Access, House of Worship, Public School
- Waterfront Features: Unknown To Beach
- Covered Parking Spaces: 1
-
Fees / Taxes
- Rental Fee Includes: Gardener, Garden Area
Similar Listings
Content © 2025 MLS Property Information Network, Inc. The information in this listing was gathered from third party resources including the seller and public records.
Listing information provided courtesy of LAER Realty Partners.
MLS Property Information Network, Inc. and its subscribers disclaim any and all representations or warranties as to the accuracy of this information.





