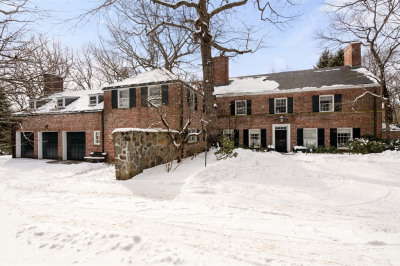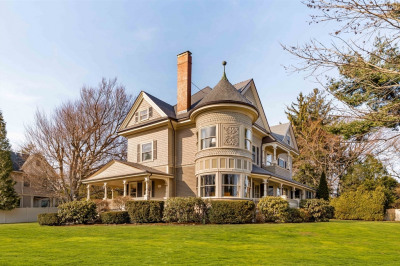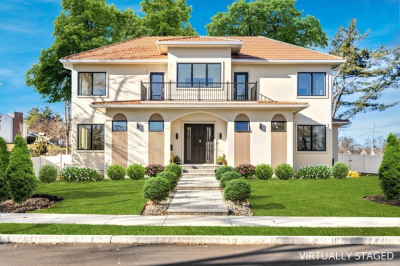$3,898,000
6
Beds
4/1
Baths
6,025
Living Area
-
Property Description
This spectacular, freshly painted Victorian-era residence, with a mansard roof, seamlessly blends modern renovations with period appointments. The interior is graced with crown molding, tray ceilings, built-ins, granite and marble accents, beautiful oak floors, large windows. The main level offers an exquisite layout, well suited for entertaining, featuring a professional-grade kitchen, elegant living and dining rooms, and a family room with three exposures and direct access out to the patio and grill area. There are six glorious bedrooms and four full, and one-half luxurious bathrooms. Additional highlights: include a media/game room, a wine cellar, and beautiful, lush grounds. Located in Newton Centre, this property is convenient to village shops and restaurants, and the “T”. It is also situated in a school buffer zone.
-
Highlights
- Cooling: Central Air
- Parking Spots: 2
- Property Type: Single Family Residence
- Total Rooms: 15
- Status: Active
- Heating: Forced Air, Natural Gas
- Property Class: Residential
- Style: Victorian
- Year Built: 1865
-
Additional Details
- Appliances: Gas Water Heater, Range, Dishwasher, Disposal, Refrigerator
- Construction: Frame
- Exterior Features: Porch, Rain Gutters, Stone Wall
- Flooring: Wood
- Interior Features: Central Vacuum
- Road Frontage Type: Public
- SqFt Source: Public Record
- Year Built Source: Public Records
- Basement: Partially Finished
- Exclusions: Gas Grill ( Section Of Burner Does Not Work)
- Fireplaces: 1
- Foundation: Stone
- Lot Features: Corner Lot
- Roof: Shingle
- Year Built Details: Approximate
- Zoning: Sr2
-
Amenities
- Community Features: Public Transportation, Shopping, Park, House of Worship, Private School, Public School, T-Station, University
- Parking Features: Detached, Off Street
- Covered Parking Spaces: 2
-
Utilities
- Electric: 200+ Amp Service
- Water Source: Public
- Sewer: Public Sewer
-
Fees / Taxes
- Assessed Value: $3,121,200
- Tax Year: 2020
- Compensation Based On: Net Sale Price
- Taxes: $32,585
Similar Listings
Content © 2025 MLS Property Information Network, Inc. The information in this listing was gathered from third party resources including the seller and public records.
Listing information provided courtesy of Hammond Residential Real Estate.
MLS Property Information Network, Inc. and its subscribers disclaim any and all representations or warranties as to the accuracy of this information.






