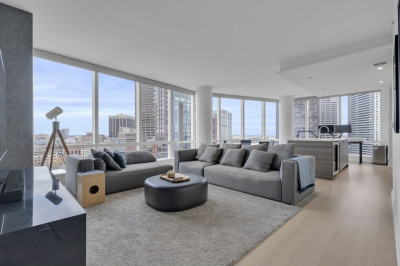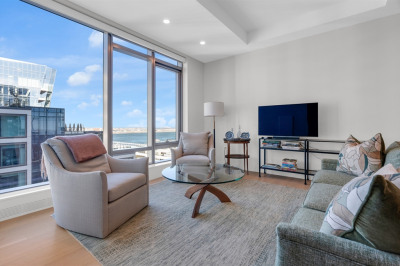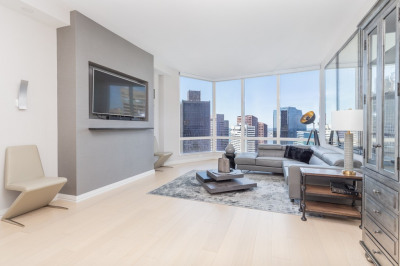$2,400,000
2
Beds
2/1
Baths
1,406
Living Area
-
Property Description
Resort-style living in Boston’s premier Seaport District! This 10th-floor, south-facing corner residence at EchelonSeaport offers 2 beds, 2.5 baths, a private balcony, and 2 garage parking spaces. The open layout features wide-plank white oak floors, a chef’s kitchen with gas cooktop, custom Italian cabinetry, and Thermador appliances. Marble spa-inspired bathrooms add a touch of luxury.Enjoy 50,000+ sq ft of amenities including indoor and outdoor pools, a fitness center, basketball court, sports simulator, and hot yoga studio. The Club Level offers lounge areas, a private dining room, and terraces with grills and fire pits.Additional perks include 24/7 concierge, doorman, porters, and access to the 22nd-floor Sky Lounge & Terrace with stunning Boston skyline views. All this, plus vibrant dining and retail just downstairs—luxury, convenience, and lifestyle all in one.
-
Highlights
- Area: Seaport District
- Heating: Heat Pump, Natural Gas
- Property Class: Residential
- Stories: 1
- Unit Number: 1020
- Status: Active
- Cooling: Central Air
- HOA Fee: $2,446
- Property Type: Condominium
- Total Rooms: 4
- Year Built: 2018
-
Additional Details
- Appliances: Range, Dishwasher, Microwave, Refrigerator, Freezer, Washer, Dryer
- Exterior Features: Deck
- Pets Allowed: Yes w/ Restrictions
- Total Number of Units: 192
- Year Built Source: Public Records
- Basement: N
- Flooring: Hardwood
- SqFt Source: Public Record
- Year Built Details: Actual
- Zoning: Cd
-
Amenities
- Community Features: Public Transportation, Shopping, Pool, Highway Access, Marina, T-Station
- Waterfront Features: Beach Front, 1 to 2 Mile To Beach
- Covered Parking Spaces: 2
-
Utilities
- Sewer: Public Sewer
- Water Source: Public
-
Fees / Taxes
- Assessed Value: $2,168,100
- Tax Year: 2025
- HOA Fee Includes: Heat, Gas, Water, Sewer, Insurance, Maintenance Structure, Snow Removal, Trash, Reserve Funds
- Taxes: $21,322
Similar Listings
Content © 2025 MLS Property Information Network, Inc. The information in this listing was gathered from third party resources including the seller and public records.
Listing information provided courtesy of Real Broker MA, LLC.
MLS Property Information Network, Inc. and its subscribers disclaim any and all representations or warranties as to the accuracy of this information.






