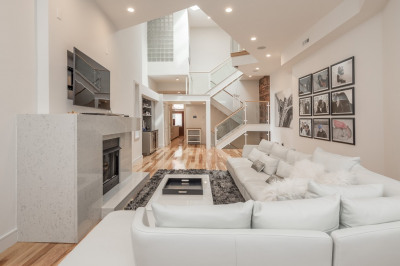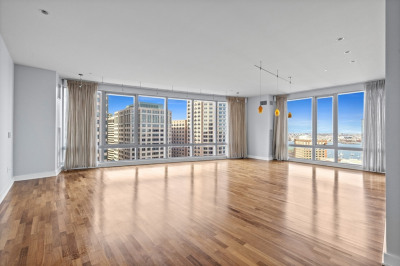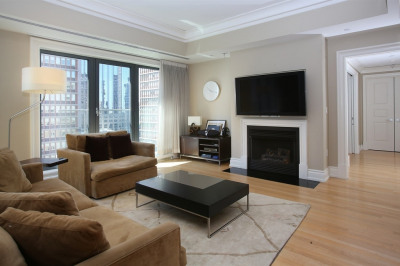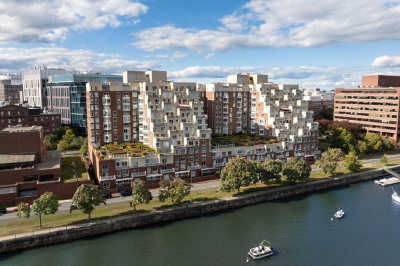$14,000/mo
2
Beds
2/1
Baths
1,464
Living Area
-
Property Description
Located in Boston’s coveted Seaport District, this Southeast-facing Penthouse with panoramic views of the Blue Hills and Downtown is the perfect urban abode! Clean and modern finishes throughout, including oversized windows, wide plank ivory oak floors, and a custom chef’s kitchen with a marble island, and a Gaggenau appliance package! Entertain family and friends on the 600 SF private terrace with city views, overlooking the courtyard and resident pools! Two spacious en suite bedrooms feature high ceilings and generous closet space. In unit laundry and 2 valet garage parking spaces are included! The Echelon boasts 2 levels of spectacular retail and restaurants with over 50,000 SF of indoor and outdoor residential only amenities, including 1 indoor and 2 outdoor pools, fitness center, indoor basketball court, golf simulator and hot yoga studio! Be close to all that the Seaport has to offer with luxurious shops, local trendy cuisine exciting night life.
-
Highlights
- Area: Seaport District
- Property Type: Condominium
- Unit Number: Ph1c
- Status: Closed
- Property Class: Residential Lease
- Total Rooms: 5
- Year Built: 2020
-
Additional Details
- Appliances: Oven, Dishwasher, Disposal, Microwave, Refrigerator, Washer, Dryer, Range Hood, Cooktop
- Exterior Features: Deck - Roof
- Interior Features: Elevator
- SqFt Source: Other
- Available Date: November 15, 2024
- Fireplaces: 1
- Pets Allowed: Yes w/ Restrictions
- Year Built Details: Approximate
-
Amenities
- Community Features: Public Transportation, Shopping, Pool, Highway Access, House of Worship, Marina
- Pool Features: Indoor
- Covered Parking Spaces: 2
-
Fees / Taxes
- Rental Fee Includes: Heat, Hot Water, Gas, Water, Sewer, Trash Collection, Snow Removal, Swimming Pool, Clubroom, Security, Valet Parking
Similar Listings
75-83 Cambridge Parkway #W1108
Cambridge, MA 02142
$15,000/mo
3
Beds
2/1
Baths
2,600
Sqft
View Details
Content © 2025 MLS Property Information Network, Inc. The information in this listing was gathered from third party resources including the seller and public records.
Listing information provided courtesy of Coldwell Banker Realty - New England Home Office.
MLS Property Information Network, Inc. and its subscribers disclaim any and all representations or warranties as to the accuracy of this information.






