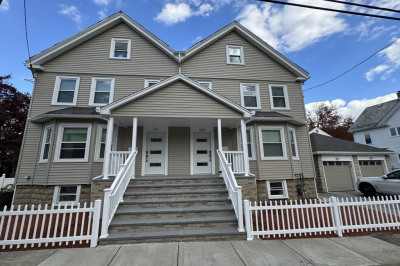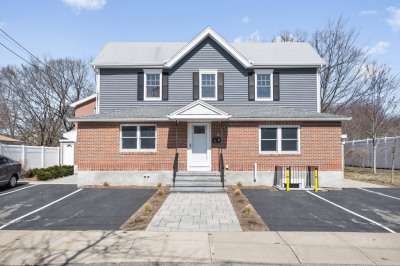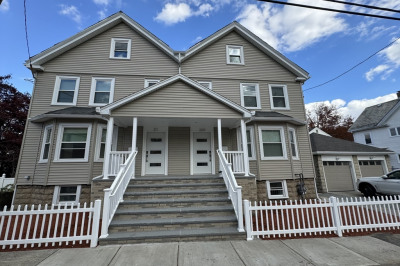$824,900
3
Beds
2
Baths
1,182
Living Area
-
Property Description
Renovated 3 bedroom, 2 bath on 2nd floor (top) of two family home near shops, Whole Foods and trendy restaurants. Easy access to Mass Pike and commuter train to downtown Boston. High ceilings, wood floors, gas heating, central air conditioning. Living room with fireplace and spacious front outdoor deck. Formal dining room with built in china cabinet. Gorgeous kitchen with custom maple cabinetry, granite countertops and stainless steel appliances. Primary bedroom with en suite modern spa like bath with glass enclosed shower. In-unit laundry. Rear porch overlooking spacious level lot with lush green grounds. Two outdoor parking. Pet friendly building, Plenty of extra storage in basement. Potential to finish attic space and get more square footage!
-
Highlights
- Building Name: 136 Jewett St Condominium
- Heating: Forced Air, Baseboard
- Parking Spots: 2
- Property Type: Condominium
- Total Rooms: 6
- Year Built: 1910
- Cooling: Central Air
- HOA Fee: $250
- Property Class: Residential
- Stories: 2
- Unit Number: 2
- Status: Active
-
Additional Details
- Appliances: Range, Dishwasher, Disposal, Microwave, Refrigerator, Washer, Dryer
- Construction: Frame
- Fireplaces: 1
- Pets Allowed: Yes
- SqFt Source: Public Record
- Year Built Details: Actual
- Year Converted: 2005
- Basement: Y
- Exterior Features: Porch, Deck
- Flooring: Wood, Tile
- Roof: Shingle
- Total Number of Units: 2
- Year Built Source: Public Records
- Zoning: Mr2
-
Amenities
- Community Features: Public Transportation, Shopping, Park, Walk/Jog Trails, Golf, Medical Facility, Highway Access, Public School, T-Station, University
- Parking Features: Off Street, Assigned
-
Utilities
- Electric: 100 Amp Service
- Water Source: Public
- Sewer: Public Sewer
-
Fees / Taxes
- Assessed Value: $738,800
- Compensation Based On: Gross/Full Sale Price
- HOA Fee Includes: Water, Sewer, Insurance
- Taxes: $7,240
- Buyer Agent Compensation: 2%
- HOA Fee Frequency: Monthly
- Tax Year: 2025
Similar Listings
Content © 2025 MLS Property Information Network, Inc. The information in this listing was gathered from third party resources including the seller and public records.
Listing information provided courtesy of Coldwell Banker Realty - Brookline.
MLS Property Information Network, Inc. and its subscribers disclaim any and all representations or warranties as to the accuracy of this information.






